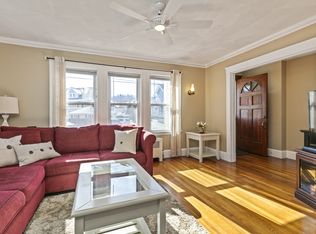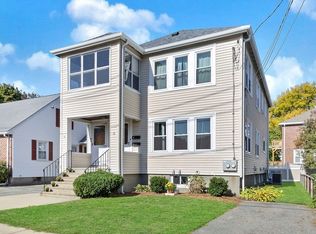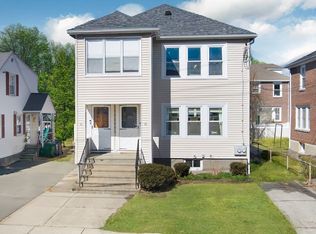Lovely, charming, spacious & filled with natural light will make this condo a pleasure to call home. Second floor unit with beautiful woodwork, french doors, hardwood floors & over 1,000 sf of living area awaits a new owner. Kitchen has plenty of cabinet space, gas stove, dishwasher & desk area. Bathroom has been remodeled with a generous size shower with glass doors. Living room has double doors & nicely complimented by a dining room featuring chair rail & crown moldings. Bedrooms have overhead lights with ceiling fans. Additionally, you have the benefit of in unit laundry. Front porch provides an opportunity to create an at home office, while rear deck allows you to enjoy fresh air. Location offers easy access to commuter rail into Boston Landing, Lansdowne, Back Bay & South Station. Express bus is nearby as well. Take advantage of Nonantum Village or Newtonville Square with an abundance of specialty food stores, hair/nail salons, CVS, cafes, a variety casual restaurants & much more.
This property is off market, which means it's not currently listed for sale or rent on Zillow. This may be different from what's available on other websites or public sources.


