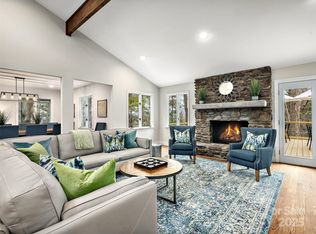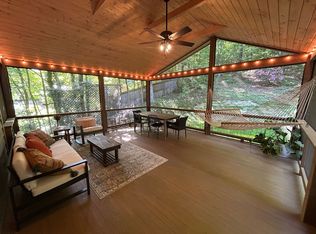Closed
$710,000
36 Wilderness Rd, Asheville, NC 28804
4beds
2,466sqft
Single Family Residence
Built in 1982
0.99 Acres Lot
$689,600 Zestimate®
$288/sqft
$2,971 Estimated rent
Home value
$689,600
$628,000 - $752,000
$2,971/mo
Zestimate® history
Loading...
Owner options
Explore your selling options
What's special
Back on The Market! A dream home where modern updates meet a woodland privacy oasis. You will love the 4-bedroom, 3-bath boasting 2,466 square feet w/ 2 distinct living levels. The Primary Bedroom is on the main level w/ an ensuite bathroom and direct access to the back porch. A second bedroom and a full bath are also on the main level. The kitchen is a chef's kiss equipped w/ new appliances and flexible dining options.
Both upstairs and downstairs have access to a wood-burning fireplace complete w/ a newly fitted chimney liner. The versatile downstairs area has a separate entrance to the backyard with a den, 2 bedrooms and a full bath. The backyard features 3 multi-tiered distinct deck levels set within a big fenced yard with paths and established landscaping. Updates: a new HVAC system, an efficient Hybrid Hot Water Heater and a brand new roof (2/25).
Located on a tranquil cul-de-sac w/ no HOA, enjoy proximity to Downtown AVL (12 min), Weaverville (6 min) and AVL Airport (25 min).
Zillow last checked: 8 hours ago
Listing updated: May 29, 2025 at 08:26am
Listing Provided by:
Carol D. Motley carol@landonkeyrealty.com,
Landon Key Realty
Bought with:
Lorraine Silverman
Town and Mountain Realty
Source: Canopy MLS as distributed by MLS GRID,MLS#: 4228688
Facts & features
Interior
Bedrooms & bathrooms
- Bedrooms: 4
- Bathrooms: 3
- Full bathrooms: 3
- Main level bedrooms: 2
Primary bedroom
- Features: Attic Other, En Suite Bathroom, Walk-In Closet(s)
- Level: Main
Bedroom s
- Level: Main
Bedroom s
- Level: Basement
Bathroom full
- Level: Main
Bathroom full
- Level: Main
Bathroom full
- Level: Basement
Dining area
- Level: Main
Family room
- Level: Basement
Kitchen
- Features: Vaulted Ceiling(s)
- Level: Main
Laundry
- Level: Main
Living room
- Features: Vaulted Ceiling(s)
- Level: Main
Office
- Level: Basement
Heating
- Central, ENERGY STAR Qualified Equipment, Forced Air
Cooling
- Ceiling Fan(s), Central Air, Electric, ENERGY STAR Qualified Equipment, Heat Pump
Appliances
- Included: ENERGY STAR Qualified Dishwasher, ENERGY STAR Qualified Refrigerator, Exhaust Fan, Water Heater
- Laundry: In Bathroom
Features
- Flooring: Carpet, Wood
- Doors: Screen Door(s), Sliding Doors, Storm Door(s)
- Windows: Insulated Windows
- Basement: Basement Garage Door,Interior Entry,Partially Finished,Walk-Out Access,Walk-Up Access
- Fireplace features: Family Room, Living Room
Interior area
- Total structure area: 1,634
- Total interior livable area: 2,466 sqft
- Finished area above ground: 1,634
- Finished area below ground: 832
Property
Parking
- Total spaces: 2
- Parking features: Circular Driveway, Driveway, Attached Garage, Garage Door Opener, Garage on Main Level
- Attached garage spaces: 2
- Has uncovered spaces: Yes
- Details: There is both a driveway to the garage as well as a circular drive in front to entry of main floor.
Accessibility
- Accessibility features: Two or More Access Exits
Features
- Levels: One
- Stories: 1
- Patio & porch: Deck, Rear Porch
- Fencing: Back Yard,Chain Link,Fenced,Privacy,Wood
Lot
- Size: 0.99 Acres
- Features: Wooded
Details
- Additional structures: Greenhouse
- Parcel number: 973187798400000
- Zoning: R-1
- Special conditions: Standard
Construction
Type & style
- Home type: SingleFamily
- Architectural style: Ranch
- Property subtype: Single Family Residence
Materials
- Hardboard Siding, Stone
- Roof: Shingle
Condition
- New construction: No
- Year built: 1982
Utilities & green energy
- Sewer: Public Sewer
- Water: Well
- Utilities for property: Cable Available
Community & neighborhood
Security
- Security features: Radon Mitigation System, Smoke Detector(s)
Location
- Region: Asheville
- Subdivision: none
Other
Other facts
- Listing terms: Cash,Conventional,FHA,USDA Loan,VA Loan
- Road surface type: Asphalt, Paved
Price history
| Date | Event | Price |
|---|---|---|
| 5/29/2025 | Sold | $710,000-4.1%$288/sqft |
Source: | ||
| 4/21/2025 | Listed for sale | $740,000-1.3%$300/sqft |
Source: | ||
| 4/8/2025 | Listing removed | $750,000$304/sqft |
Source: | ||
| 3/6/2025 | Listed for sale | $750,000+76.5%$304/sqft |
Source: | ||
| 1/26/2022 | Sold | $425,000+43.3%$172/sqft |
Source: Public Record Report a problem | ||
Public tax history
| Year | Property taxes | Tax assessment |
|---|---|---|
| 2025 | $2,026 +4.5% | $302,700 |
| 2024 | $1,938 +5.7% | $302,700 |
| 2023 | $1,833 +1.7% | $302,700 |
Find assessor info on the county website
Neighborhood: 28804
Nearby schools
GreatSchools rating
- 10/10Weaverville ElementaryGrades: 2-4Distance: 1.5 mi
- 10/10North Buncombe MiddleGrades: 7-8Distance: 3.3 mi
- 6/10North Buncombe HighGrades: PK,9-12Distance: 4.9 mi
Schools provided by the listing agent
- Elementary: Weaverville/N. Windy Ridge
- Middle: North Buncombe
- High: North Buncombe
Source: Canopy MLS as distributed by MLS GRID. This data may not be complete. We recommend contacting the local school district to confirm school assignments for this home.
Get a cash offer in 3 minutes
Find out how much your home could sell for in as little as 3 minutes with a no-obligation cash offer.
Estimated market value
$689,600

