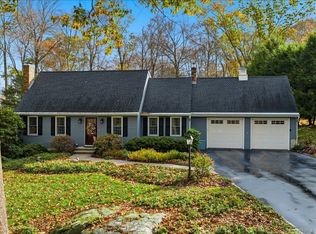This classic gambrel cape sited at the end of a cul-d-sac has been lovingly updated to reflect the warmth and simplicity of the design style. Soft colors and hardwood floors throughout complement the newer kitchen cabinets and stainless-steel appliances. Three bedrooms upstairs include a master with reading nook. In this time of in-home offices and online classes, the walk-out finished basement provides additional space for whatever is needed. A capacious deck, stylishly painted with brown balusters and white railings, overlooks the private backyard and provides a comfortable perch for day or evening entertaining or relaxation. This truly move in ready home has many upgrades including new roof, all floors refinished and fresh paint in entire home to name a few. 2 hours to NYC and Boston.
This property is off market, which means it's not currently listed for sale or rent on Zillow. This may be different from what's available on other websites or public sources.

