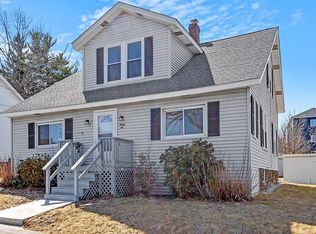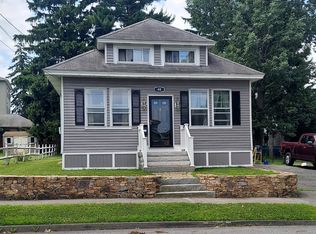*~* Buyers lost financing. Their loss is your gain *~* Welcome Home! This cute & cozy 3-bedroom Bungalow is situated in a desirable Greendale/Burncoat neighborhood & awaits new owners. Inside you'll find a sun filled living room, a spacious kitchen featuring a pantry & ample cabinet space for plenty of storage, a formal dining room w/ a built in hutch, a first-floor bedroom and the updated full bath! Gleaming floors through-out the 1st floor. Upstairs is 2 additional bedrooms as well as an updated ½ bath. The covered front porch makes for the perfect spot to enjoy your morning coffee! Exterior features a paved driveway, a good-sized backyard w/ a ton of space for outdoor activities & a detached deck! Close to Shopping, Public Transportation, Restaurants & More! There is simply nothing to do except move right in & enjoy all this home has to offer!
This property is off market, which means it's not currently listed for sale or rent on Zillow. This may be different from what's available on other websites or public sources.

