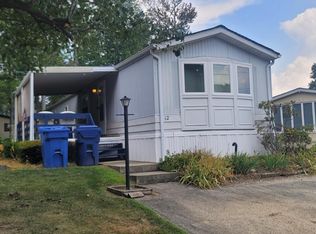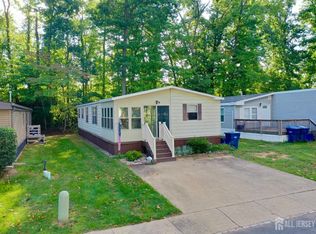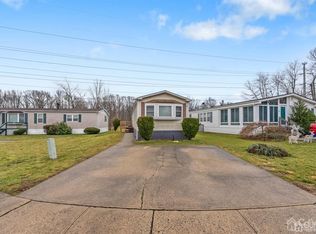Great location, located on a cul de sac, deck off the kitchen that overlooks open space, fireplace in living room. 2 bedroom unit, large bathroom, 2 car concrete driveway. Seller already has the C/O, quick closing possible. The appliances are included. Close to clubhouse and pool. Must be approved by Deerbrook Village.
This property is off market, which means it's not currently listed for sale or rent on Zillow. This may be different from what's available on other websites or public sources.



