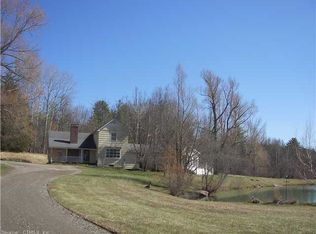Sold for $3,525,000
$3,525,000
36 Whitford Road, Sharon, CT 06069
5beds
5,070sqft
Single Family Residence
Built in 1990
11.65 Acres Lot
$4,215,200 Zestimate®
$695/sqft
$8,380 Estimated rent
Home value
$4,215,200
$3.71M - $4.81M
$8,380/mo
Zestimate® history
Loading...
Owner options
Explore your selling options
What's special
This magnificent estate in Sharon, Connecticut, offers the ultimate in privacy and luxury. Set on 11+ acres of beautifully landscaped land, the property features a heated saltwater gunite pool, outdoor kitchen, and attached guest house, providing the perfect spaces for relaxation and entertaining. The main home boasts a Chef's Kitchen designed for the most discerning of home chefs, with top-of-the-line appliances, a marble-topped center island, and multiple dining options. The first floor includes a cozy living room with a stone fireplace, a library/office, and a main-floor bedroom with a shared bath. The second floor is dedicated to the primary suite, complete with a walk-in closet and full bath, two spacious bedrooms, and a Jack and Jill shared bath. The lower level of the home is perfect for hosting events, with a mini-kitchen, wine storage, gathering space, large bedroom, changing rooms, and full bath. The attached guest house provides a covered breezy way, gym/studio, full bath, bedroom, and private entrance, making it the perfect space for guests or in-laws. This exceptional property also features a gated entry, pond with fountain, and cascading water feature, and is conveniently located just 5 minutes from town and 15 minutes from the Wassaic train station to NYC.
Zillow last checked: 8 hours ago
Listing updated: May 26, 2023 at 10:53am
Listed by:
Elyse Harney Morris 860-318-5126,
Elyse Harney Real Estate 860-435-0120,
Tracy Macgowan 541-350-3080,
Elyse Harney Real Estate
Bought with:
Janet Nelson, RES.0750034
William Pitt Sotheby's Int'l
Source: Smart MLS,MLS#: 170506671
Facts & features
Interior
Bedrooms & bathrooms
- Bedrooms: 5
- Bathrooms: 6
- Full bathrooms: 6
Primary bedroom
- Features: Fireplace, Hardwood Floor, Walk-In Closet(s)
- Level: Upper
Bedroom
- Features: Hardwood Floor
- Level: Main
Bedroom
- Features: Hardwood Floor
- Level: Upper
Bedroom
- Features: Hardwood Floor
- Level: Upper
Bedroom
- Features: Wall/Wall Carpet
- Level: Lower
Primary bathroom
- Features: Hardwood Floor
- Level: Upper
Bathroom
- Features: Hardwood Floor
- Level: Main
Bathroom
- Features: Hardwood Floor
- Level: Upper
Bathroom
- Features: Wall/Wall Carpet
- Level: Lower
Dining room
- Features: Hardwood Floor
- Level: Main
Family room
- Features: Fireplace, Hardwood Floor, Vaulted Ceiling(s)
- Level: Main
Family room
- Features: Fireplace, French Doors, Wall/Wall Carpet
- Level: Lower
Kitchen
- Features: Hardwood Floor, Kitchen Island
- Level: Main
Library
- Features: Built-in Features, Hardwood Floor
- Level: Main
Living room
- Features: Fireplace, French Doors, Hardwood Floor
- Level: Main
Heating
- Forced Air, Propane
Cooling
- Central Air
Appliances
- Included: Electric Cooktop, Gas Cooktop, Gas Range, Oven/Range, Microwave, Range Hood, Freezer, Ice Maker, Dishwasher, Washer, Dryer, Wine Cooler, Water Heater
Features
- Basement: Finished
- Attic: None
- Number of fireplaces: 5
Interior area
- Total structure area: 5,070
- Total interior livable area: 5,070 sqft
- Finished area above ground: 5,070
Property
Parking
- Total spaces: 2
- Parking features: Attached
- Attached garage spaces: 2
Features
- Has private pool: Yes
- Pool features: In Ground, Heated, Salt Water, Gunite
- Waterfront features: Waterfront, Pond
Lot
- Size: 11.65 Acres
- Features: Secluded, Few Trees, Landscaped
Details
- Parcel number: 874957
- Zoning: 2
Construction
Type & style
- Home type: SingleFamily
- Architectural style: Colonial
- Property subtype: Single Family Residence
Materials
- Wood Siding
- Foundation: Concrete Perimeter
- Roof: Asphalt
Condition
- New construction: No
- Year built: 1990
Utilities & green energy
- Sewer: Septic Tank
- Water: Public
Community & neighborhood
Location
- Region: Sharon
Price history
| Date | Event | Price |
|---|---|---|
| 5/26/2023 | Sold | $3,525,000-11.8%$695/sqft |
Source: | ||
| 4/11/2023 | Contingent | $3,995,000$788/sqft |
Source: | ||
| 11/18/2022 | Price change | $3,995,000-10.9%$788/sqft |
Source: | ||
| 10/18/2022 | Price change | $4,485,000-4.1%$885/sqft |
Source: | ||
| 9/6/2022 | Price change | $4,675,000-6.4%$922/sqft |
Source: | ||
Public tax history
| Year | Property taxes | Tax assessment |
|---|---|---|
| 2025 | $27,157 +5.7% | $2,435,600 |
| 2024 | $25,696 +8.7% | $2,435,600 +48.3% |
| 2023 | $23,642 | $1,641,800 |
Find assessor info on the county website
Neighborhood: 06069
Nearby schools
GreatSchools rating
- NASharon Center SchoolGrades: K-8Distance: 0.6 mi
- 5/10Housatonic Valley Regional High SchoolGrades: 9-12Distance: 6.6 mi
Schools provided by the listing agent
- Elementary: Sharon Center
Source: Smart MLS. This data may not be complete. We recommend contacting the local school district to confirm school assignments for this home.
Sell with ease on Zillow
Get a Zillow Showcase℠ listing at no additional cost and you could sell for —faster.
$4,215,200
2% more+$84,304
With Zillow Showcase(estimated)$4,299,504
