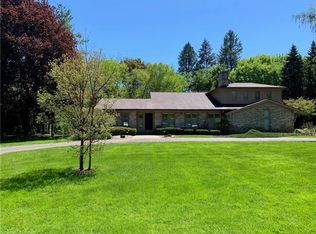Closed
$1,400,000
36 Whitestone Ln, Rochester, NY 14618
4beds
4,255sqft
Single Family Residence
Built in 1970
0.57 Acres Lot
$-- Zestimate®
$329/sqft
$5,227 Estimated rent
Home value
Not available
Estimated sales range
Not available
$5,227/mo
Zestimate® history
Loading...
Owner options
Explore your selling options
What's special
LIVE YOUR BEST LIFE ON WHITESTONE LANE! This Modern Craftsman-style Brighton home is the epitome of Luxury Living! No expense was spared w/the updates that have been instilled into this beauty! The 2-story foyer is flooded w/natural light & welcomes you in, prepare to be WOWED! The expansive front-to-back view of the Din/Liv Rm is impressive & highlighted by SOARING CEILINGS, SKYLIGHTS & WB F/P w/STONE SURROUND. The FABULOUS EAT-IN KITCHEN w/LEATHERED GRANITE COUNTERS is perfectly appointed for the most discerning home chefs & includes sleek HI-END APPLS! The Fam Rm w/GAS F/P is flanked by loads of built-ins! The SUPER LUXE 1ST-FLOOR PRIMARY SUITE w/GAS F/P, LAUNDRY & CUSTOM WALK-IN CLOSET boasts a MAGAZINE-WORTHTY ENSUITE SPA-LIKE BATH W/SAUNA & SOAKING TUB + offers access to the side patio w/BUILT-IN HOT TUB. Upstairs are 3 beds (incl. another primary), laundry rm & 3 full baths! The LL features a WINE ROOM, GYM & TV AREA + 1/2 bath & loads of storage. The PRIVATE BACKYARD will thrill you all summer long w/the RESORT-LIKE IG GUNITE POOL w/NEW POOL HEATER (22) & STONE PATIO. Located in a supreme location with unparalleled access to shops, schools, parks & URMC! Del Neg 6/6@9am.
Zillow last checked: 8 hours ago
Listing updated: July 12, 2024 at 08:23am
Listed by:
Amy L. Petrone 585-218-6850,
RE/MAX Realty Group
Bought with:
Peter S Palermo, 30PA0746635
Hunt Real Estate ERA/Columbus
Source: NYSAMLSs,MLS#: R1538359 Originating MLS: Rochester
Originating MLS: Rochester
Facts & features
Interior
Bedrooms & bathrooms
- Bedrooms: 4
- Bathrooms: 6
- Full bathrooms: 4
- 1/2 bathrooms: 2
- Main level bathrooms: 2
- Main level bedrooms: 1
Heating
- Gas, Forced Air, Radiant Floor
Cooling
- Central Air
Appliances
- Included: Dryer, Dishwasher, Exhaust Fan, Disposal, Gas Oven, Gas Range, Gas Water Heater, Microwave, Refrigerator, Range Hood, See Remarks, Tankless Water Heater, Wine Cooler, Water Heater, Washer
- Laundry: Main Level, Upper Level
Features
- Wet Bar, Breakfast Bar, Ceiling Fan(s), Cathedral Ceiling(s), Separate/Formal Dining Room, Entrance Foyer, Eat-in Kitchen, Separate/Formal Living Room, Granite Counters, Home Office, Hot Tub/Spa, Kitchen Island, Kitchen/Family Room Combo, Living/Dining Room, Sliding Glass Door(s), Storage, Skylights, Sauna, Walk-In Pantry, Bath in Primary Bedroom, Main Level Primary
- Flooring: Carpet, Hardwood, Luxury Vinyl, Tile, Varies
- Doors: Sliding Doors
- Windows: Skylight(s)
- Basement: Finished,Partially Finished,Sump Pump
- Number of fireplaces: 3
Interior area
- Total structure area: 4,255
- Total interior livable area: 4,255 sqft
Property
Parking
- Total spaces: 3
- Parking features: Attached, Garage, Heated Garage, Storage, Driveway, Garage Door Opener
- Attached garage spaces: 3
Features
- Levels: Two
- Stories: 2
- Patio & porch: Patio
- Exterior features: Blacktop Driveway, Fence, Hot Tub/Spa, Sprinkler/Irrigation, Pool, Patio
- Pool features: In Ground
- Has spa: Yes
- Spa features: Hot Tub
- Fencing: Partial
Lot
- Size: 0.57 Acres
- Dimensions: 204 x 200
- Features: Cul-De-Sac, Residential Lot, Wooded
Details
- Additional structures: Shed(s), Storage
- Parcel number: 2620001371900001079000
- Special conditions: Standard
- Other equipment: Generator
Construction
Type & style
- Home type: SingleFamily
- Architectural style: Contemporary,Colonial,Two Story
- Property subtype: Single Family Residence
Materials
- Stone, Vinyl Siding, Copper Plumbing
- Foundation: Block
- Roof: Asphalt
Condition
- Resale
- Year built: 1970
Utilities & green energy
- Electric: Circuit Breakers
- Sewer: Connected
- Water: Connected, Public
- Utilities for property: Cable Available, Sewer Connected, Water Connected
Community & neighborhood
Security
- Security features: Security System Owned
Location
- Region: Rochester
- Subdivision: Cloverdale Sec 4
Other
Other facts
- Listing terms: Cash,Conventional
Price history
| Date | Event | Price |
|---|---|---|
| 7/10/2024 | Sold | $1,400,000-6.4%$329/sqft |
Source: | ||
| 6/7/2024 | Pending sale | $1,495,000$351/sqft |
Source: | ||
| 5/31/2024 | Listed for sale | $1,495,000+50.3%$351/sqft |
Source: | ||
| 12/1/2020 | Sold | $995,000+99%$234/sqft |
Source: Public Record Report a problem | ||
| 10/28/2010 | Sold | $500,000-16.7%$118/sqft |
Source: Public Record Report a problem | ||
Public tax history
| Year | Property taxes | Tax assessment |
|---|---|---|
| 2024 | -- | $625,000 |
| 2023 | -- | $625,000 |
| 2022 | -- | $625,000 |
Find assessor info on the county website
Neighborhood: 14618
Nearby schools
GreatSchools rating
- NACouncil Rock Primary SchoolGrades: K-2Distance: 1.2 mi
- 7/10Twelve Corners Middle SchoolGrades: 6-8Distance: 1.3 mi
- 8/10Brighton High SchoolGrades: 9-12Distance: 1.2 mi
Schools provided by the listing agent
- Middle: Twelve Corners Middle
- High: Brighton High
- District: Brighton
Source: NYSAMLSs. This data may not be complete. We recommend contacting the local school district to confirm school assignments for this home.
