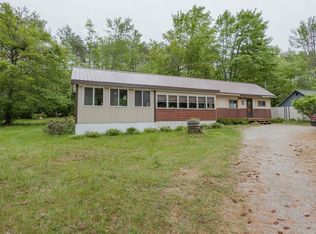Welcome home to White Pond! This cozy home has been meticulously cared for and tastefully updated. The interior boasts custom woodwork, beautiful beams and cathedral ceilings. Recent updates include stainless steel appliances, new kitchen cabinets, carpet in the loft area, and a new bathroom vanity. Relax on the large fully insulated porch or take a short walk to the shores of White Pond. Perfect spot to take an evening dip on a hot summer day! Close to major snowmobile trails, the White Mountains and easy access to North Conway, the Lakes Region and Maine. This home is a perfect year round home or weekend retreat! Move in ready with many of the furnishings staying all you need to do is turn the key and enjoy! Surrounded by nature this home is a peaceful retreat you'll love to call home.
This property is off market, which means it's not currently listed for sale or rent on Zillow. This may be different from what's available on other websites or public sources.

