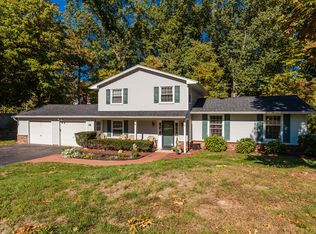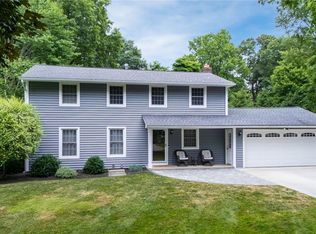Quality family time makes a Happy Home. Quality family time uninterrupted by endless house projects makes a Happier Home. It's all been done, and done well, making this a true move-in ready home. Up the double-wide driveway and through the double front doors, you're greeted by a spacious front living room that flows effortlessly into the adjoining dining room. Much of the same happens from the recently updated kitchen to the warm and cozy fireplaced family room. Sliding glass door leads to the concrete patio which is perfectly sized for family cookouts. Upstairs, 3 generously sized bedrooms and an updated bath ensure there's plenty of space for both quiet study and good sleep. Improvements include siding, windows, bathrooms, shed and more. This won't last!
This property is off market, which means it's not currently listed for sale or rent on Zillow. This may be different from what's available on other websites or public sources.

