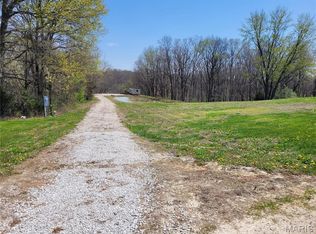Love wildlife at your back door? Now you have found it. This custom built 5 bdrm 3.5 bath home has mostly woods. The property has just been surveyed at 26.745 acres. There will be a shared well agreement prepared. You can enjoy the front porch or sit under the 11x16 covered deck to the rear of the home. If you are a car enthusiast, take a look at the drywalled garages, 2 car garage on north side and 2 car attached on south side. The lovely dining room has a woodburning fireplace, living room has a gas fireplace. There are dual hvac systems for maximum efficiency.There is a formal dining room plus breakfast room. Large main floor master bedroom with master bath. Upstairs you have 3 bdrms. 1 bdrm features mirrored closet doors, and private bath. Second bdrm upstairs has a private bath also. There is a 35x50 detached pole barn on the property. Possibly more acreage to be available,
This property is off market, which means it's not currently listed for sale or rent on Zillow. This may be different from what's available on other websites or public sources.


