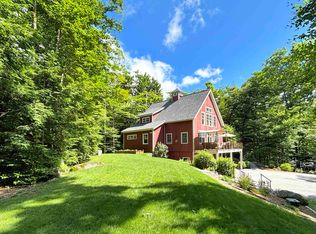Closed
Listed by:
Tabitha Coldwell,
Coldwell Banker LIFESTYLES Cell:603-303-4208,
Dimitri Dimakis,
Coldwell Banker LIFESTYLES
Bought with: KW Coastal and Lakes & Mountains Realty
$365,000
36 Whiskey Pine Road, Sutton, NH 03260
3beds
1,336sqft
Ranch
Built in 1969
1.69 Acres Lot
$462,900 Zestimate®
$273/sqft
$2,366 Estimated rent
Home value
$462,900
$430,000 - $495,000
$2,366/mo
Zestimate® history
Loading...
Owner options
Explore your selling options
What's special
Nestled on a quiet country road in scenic Sutton, NH, this 3-bedroom, 2-bath ranch offers the perfect blend of charm, comfort, and convenience. The home features a spacious country kitchen with ample countertop and cabinet space, a center island, and an open layout that flows into the sunny, oversized dining area—ideal for entertaining or everyday living. Open to the dining room is a comfortable living room that overlooks the front yard. The main level offers a large primary bedroom, two additional bedrooms, and a full bath. Downstairs, the full walkout basement expands your living space with a partially finished bonus room and a 3/4 bath with tub—great for guests, a home office, or a recreation space. The property also includes a carport and a barn with electricity, perfect for hobbies, storage, or small animals. Located just minutes from I-89 and a short stroll to Kezar Lake, this home offers convenient access to Concord, the Upper Valley, Ragged Mountain, and Lake Sunapee—all within 30 minutes. Enjoy peaceful country living with easy access to everything you need! **Delayed Showings: Showings begin at the Open House on Saturday, May 31st from 12:00 pm to 2:00 pm.**
Zillow last checked: 8 hours ago
Listing updated: June 27, 2025 at 09:24am
Listed by:
Tabitha Coldwell,
Coldwell Banker LIFESTYLES Cell:603-303-4208,
Dimitri Dimakis,
Coldwell Banker LIFESTYLES
Bought with:
Rose M Parisi
KW Coastal and Lakes & Mountains Realty
Source: PrimeMLS,MLS#: 5043555
Facts & features
Interior
Bedrooms & bathrooms
- Bedrooms: 3
- Bathrooms: 2
- Full bathrooms: 1
- 3/4 bathrooms: 1
Heating
- Oil, Hot Air
Cooling
- None
Appliances
- Included: Dishwasher, Dryer, Refrigerator, Washer, Gas Stove, Gas Water Heater
- Laundry: In Basement
Features
- Ceiling Fan(s), Dining Area, Kitchen Island, Kitchen/Dining, Living/Dining, Natural Light
- Flooring: Carpet, Hardwood, Laminate
- Windows: Blinds
- Basement: Concrete,Daylight,Full,Partially Finished,Walkout,Interior Entry
Interior area
- Total structure area: 2,672
- Total interior livable area: 1,336 sqft
- Finished area above ground: 1,336
- Finished area below ground: 0
Property
Parking
- Parking features: Gravel, Driveway, Carport
- Has carport: Yes
- Has uncovered spaces: Yes
Features
- Levels: One
- Stories: 1
- Exterior features: Deck
- Frontage length: Road frontage: 332
Lot
- Size: 1.69 Acres
- Features: Landscaped, Level
Details
- Additional structures: Barn(s)
- Parcel number: SUTNM07B830L309
- Zoning description: R-1
Construction
Type & style
- Home type: SingleFamily
- Architectural style: Ranch
- Property subtype: Ranch
Materials
- Wood Frame
- Foundation: Concrete
- Roof: Metal,Standing Seam
Condition
- New construction: No
- Year built: 1969
Utilities & green energy
- Electric: Circuit Breakers
- Sewer: Septic Tank
- Utilities for property: None
Community & neighborhood
Security
- Security features: Smoke Detector(s)
Location
- Region: Sutton
Other
Other facts
- Road surface type: Gravel
Price history
| Date | Event | Price |
|---|---|---|
| 6/27/2025 | Sold | $365,000+4.3%$273/sqft |
Source: | ||
| 6/2/2025 | Contingent | $349,900$262/sqft |
Source: | ||
| 5/29/2025 | Listed for sale | $349,900$262/sqft |
Source: | ||
Public tax history
| Year | Property taxes | Tax assessment |
|---|---|---|
| 2024 | $5,306 +6.2% | $196,960 |
| 2023 | $4,997 +5% | $196,960 |
| 2022 | $4,759 -2.8% | $196,960 |
Find assessor info on the county website
Neighborhood: 03221
Nearby schools
GreatSchools rating
- 7/10Sutton Central Elementary SchoolGrades: K-5Distance: 2.4 mi
- 6/10Kearsarge Regional Middle SchoolGrades: 6-8Distance: 1.2 mi
- 8/10Kearsarge Regional High SchoolGrades: 9-12Distance: 1.8 mi
Schools provided by the listing agent
- Elementary: Sutton Central School
- Middle: Kearsarge Regional Middle Sch
- High: Kearsarge Regional HS
- District: Kearsarge Sch Dst SAU #65
Source: PrimeMLS. This data may not be complete. We recommend contacting the local school district to confirm school assignments for this home.
Get pre-qualified for a loan
At Zillow Home Loans, we can pre-qualify you in as little as 5 minutes with no impact to your credit score.An equal housing lender. NMLS #10287.
