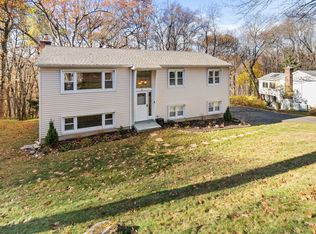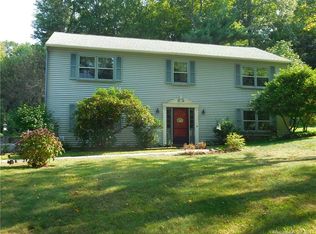Well kept Bethel home located in the wonderful Whippoorwill Road location. Located in southern Bethel this 1913 square foot 3 bedroom 2 1/2 bath home features many recent updates including new roof, new driveway, recently refinished gleaming hardwood floors all set on approximately 1/2 acre. This move in ready home is only minutes from downtown Bethel's dining, entertainment, shopping and Metro North train station. Please call today to arrange a showing or for more information on this fine Bethel CT home.
This property is off market, which means it's not currently listed for sale or rent on Zillow. This may be different from what's available on other websites or public sources.

