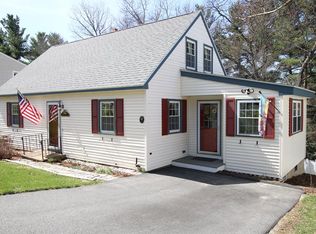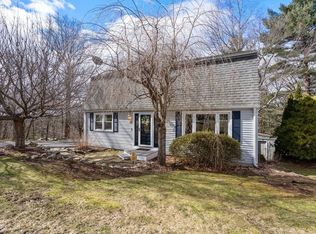Welcome home to this move- in ready West Side Colonial Dutch Gambrel! This home features spacious rooms, extra deep closets, open concept floor plan - kitchen and dining area are open to one another and are accessible to the outside deck. The den on the main level could also be a 4th bedroom! The full bath is located on the main level as well! The upstairs home office is accessible to the water pipes and could be converted into a bathroom if you desire. The partially finished basement provides lots of extra space to work out or just chill out! Basement houses the washer and dryer hookups and is a walk out! This home boasts a 3 yr old pellet stove that was recently serviced and two 1 yr. old dual mini split systems for your heating and cooling comfort. You can control the units right from your phone! This property has been lovingly maintained. Located in a residential neighborhood close to Tatnuck Square shops and restaurants this home is looking for its new family. A gem!
This property is off market, which means it's not currently listed for sale or rent on Zillow. This may be different from what's available on other websites or public sources.

