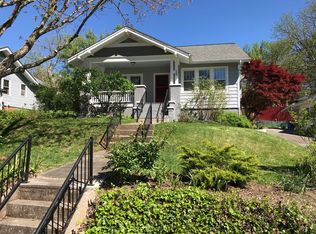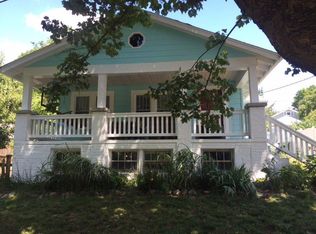True 1927 craftsman bungalow in desirable West Asheville. Fall in love with this thoughtfully updated home featuring a recently renovated chef's kitchen with heated floor, breakfast nook, and abundant natural light. Cozy living space with gorgeous original hardwood floors and converted gas fireplace opens to traditional dining or creative multi-functional room. Fully fenced & zero-scaped backyard features four-person spa and covered patio. Furnished downstairs in-law suite with separate entrance functions as licensed & compliant AirBnB or private guest space. Power Home Solar array & extensive rain mitigation system installed in 2016. This home is uniquely located "right in the middle of everything" without being literally "right in the middle of everything". Restaurants, breweries, music venues, art galleries, and Pisgah National Forest are close enough to access by foot or bicycle but the street feels private & quiet. The floor-plan of the house is ideal for entertaining.
This property is off market, which means it's not currently listed for sale or rent on Zillow. This may be different from what's available on other websites or public sources.

