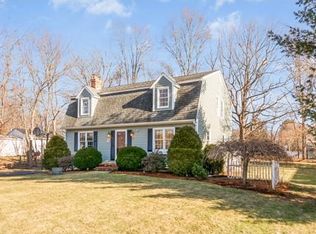Terrific Raised Ranch with OVERSIZED Two Car Garage in a Great Neighborhood!!! Don't miss out on this well kept home on corner lot. Updates include a NEW KITCHEN w/ GRANITE and Stainless Appliances. RENOVATED BATHROOMS. Three bedrooms, 1 1/2 Baths, Family room, dining area, eat in kitchen and a Three season sunroom with a Hot tub. CENTRAL AIR! NEWER ROOF approximately 5 years!! Furnace is approximately 13 years. NEW SEPTIC designed for three bedroom. (5 years old) New Wood Stove to reduce Heating Costs. Private Member owned Bearcroft Swim and Tennis club within walking distance.
This property is off market, which means it's not currently listed for sale or rent on Zillow. This may be different from what's available on other websites or public sources.
