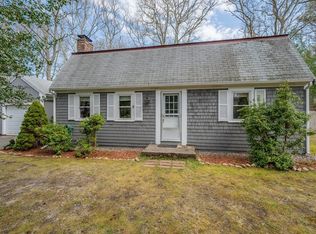Sold for $580,000
$580,000
36 Wequaquet Avenue, Centerville, MA 02632
4beds
1,436sqft
Single Family Residence
Built in 1967
8,276.4 Square Feet Lot
$613,000 Zestimate®
$404/sqft
$3,321 Estimated rent
Home value
$613,000
$558,000 - $674,000
$3,321/mo
Zestimate® history
Loading...
Owner options
Explore your selling options
What's special
Located at the end of a private road, this adorable home offers 4 bedrooms, 2 full baths, an attached one car garage, and an incredible, fenced in backyard, allowing space for all ages to be entertained. Additional property highlights include a charming woodburning fireplace, a recently, professionally cleaned roof, passing Title V certificate for 4 bedrooms, and a sizeable, clean and dry basement for extra storage. Located within minutes of shopping, schools, hospitals, beaches and the highly sought after, Lake Wequaquet. This property is in the heart of it all with the feel of privacy and seclusion.
Zillow last checked: 8 hours ago
Listing updated: September 06, 2024 at 08:27pm
Listed by:
Joanna Forbes 207-577-3490,
Compass Massachusetts, LLC
Bought with:
Member Non
cci.unknownoffice
Source: CCIMLS,MLS#: 22401866
Facts & features
Interior
Bedrooms & bathrooms
- Bedrooms: 4
- Bathrooms: 2
- Full bathrooms: 2
- Main level bathrooms: 1
Primary bedroom
- Description: Flooring: Wood
- Features: Closet
- Level: First
- Area: 169
- Dimensions: 13 x 13
Bedroom 2
- Description: Flooring: Wood
- Features: Closet
- Level: First
- Area: 100
- Dimensions: 10 x 10
Bedroom 3
- Description: Flooring: Wood
- Features: Closet
- Level: Second
- Area: 234
- Dimensions: 18 x 13
Bedroom 4
- Description: Flooring: Wood
- Level: Second
- Area: 252
- Dimensions: 18 x 14
Dining room
- Description: Flooring: Wood,Door(s): Sliding
- Level: First
Kitchen
- Description: Flooring: Wood
- Level: First
Living room
- Description: Fireplace(s): Wood Burning,Flooring: Wood
- Level: First
Heating
- Forced Air
Cooling
- None
Appliances
- Included: Dishwasher, Washer, Refrigerator, Microwave, Gas Water Heater
- Laundry: In Basement
Features
- Flooring: Wood, Laminate
- Doors: Sliding Doors
- Basement: Bulkhead Access,Interior Entry,Full
- Number of fireplaces: 1
- Fireplace features: Wood Burning
Interior area
- Total structure area: 1,436
- Total interior livable area: 1,436 sqft
Property
Parking
- Total spaces: 3
- Parking features: Garage - Attached, Open
- Attached garage spaces: 1
- Has uncovered spaces: Yes
Features
- Stories: 1
- Exterior features: Private Yard
- Fencing: Fenced
Lot
- Size: 8,276 sqft
- Features: Shopping, Medical Facility, Major Highway, House of Worship, Near Golf Course, Level, Cleared, North of Route 28
Details
- Parcel number: 251122H00
- Zoning: SPLIT RD-1;RC-1
- Special conditions: Standard
Construction
Type & style
- Home type: SingleFamily
- Property subtype: Single Family Residence
Materials
- Shingle Siding
- Foundation: Poured
- Roof: Asphalt
Condition
- Actual
- New construction: No
- Year built: 1967
Utilities & green energy
- Sewer: Septic Tank
Community & neighborhood
Location
- Region: Centerville
Other
Other facts
- Listing terms: Conventional
- Road surface type: Unimproved
Price history
| Date | Event | Price |
|---|---|---|
| 6/28/2024 | Sold | $580,000+0.9%$404/sqft |
Source: | ||
| 5/8/2024 | Pending sale | $575,000$400/sqft |
Source: | ||
| 5/1/2024 | Listed for sale | $575,000+74.2%$400/sqft |
Source: | ||
| 5/21/2018 | Sold | $330,000+1.6%$230/sqft |
Source: | ||
| 5/3/2018 | Pending sale | $324,900$226/sqft |
Source: Impact Realty #21802041 Report a problem | ||
Public tax history
| Year | Property taxes | Tax assessment |
|---|---|---|
| 2025 | $4,580 +7.1% | $494,100 +4.6% |
| 2024 | $4,276 +9.6% | $472,500 +15.9% |
| 2023 | $3,901 +2.6% | $407,600 +24% |
Find assessor info on the county website
Neighborhood: Centerville
Nearby schools
GreatSchools rating
- 7/10Centerville ElementaryGrades: K-3Distance: 2 mi
- 5/10Barnstable Intermediate SchoolGrades: 6-7Distance: 0.4 mi
- 4/10Barnstable High SchoolGrades: 8-12Distance: 0.7 mi
Schools provided by the listing agent
- District: Barnstable
Source: CCIMLS. This data may not be complete. We recommend contacting the local school district to confirm school assignments for this home.
Get a cash offer in 3 minutes
Find out how much your home could sell for in as little as 3 minutes with a no-obligation cash offer.
Estimated market value
$613,000
