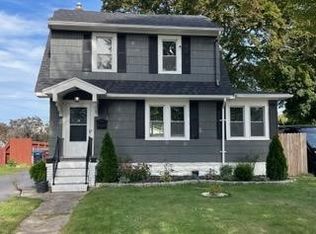Closed
$255,007
36 Wendhurst Dr, Rochester, NY 14616
3beds
1,251sqft
Single Family Residence
Built in 1928
6,098.4 Square Feet Lot
$263,300 Zestimate®
$204/sqft
$2,206 Estimated rent
Maximize your home sale
Get more eyes on your listing so you can sell faster and for more.
Home value
$263,300
$242,000 - $284,000
$2,206/mo
Zestimate® history
Loading...
Owner options
Explore your selling options
What's special
WELCOME TO 36 WENDHURST DRIVE! SUPER CURB APPEAL WITH SOME NICE LANDSCAPING INCLUDING FLOWERING BUSHES, TREES AND AN ASSORTMENT OF PERENNIALS. THE SPARKLING INTERIOR AWAITS YOUR VIEWING! NICE OPEN FLOOR PLAN CONCEPT ON THE 1ST FLOOR. SOME HIGHLIGHTS INCLUDE A TOTALLY REMODELED KITCHEN IN 2017 FEATURING AN ABUNDANCE OF OAK CABINETRY, WINE BOTTLE SLOTS, CERAMIC TILE FLOORING, BEAUTIFUL COUNTERTOPS, A BREAKFAST BAR WITH 2 CHAIRS, AND A NEW DISHWASHER, MICROWAVE AND GARBAGE DISPOSAL ALSO IN 2017. IN ADDITION, THE REFRIGERATOR AND GAS OVEN RANGE WILL REMAIN. THE KITCHEN OPENS UP TO A DINING AREA WITH CERAMIC TILE FLOORING AND A CORNER CHINA CABINET. ENTER THE SPACIOUS LIVING ROOM BOASTING HARDWOOD FLOORING AND THE FOCAL POINT, THAT BEING, THE WOODBURNING FIREPLACE. THE NOOK OFF THE LIVING ROOM HAS HARDWOOD FLOORING AND HAS LOTS OF NATURAL SUNLIGHT AND WOULD MAKE AN OUTSTANDING OFFICE. CLOSING OUT THE 1ST FLOOR IS A LARGE MASTER BEDROOM WITH NEW WALL TO WALL CARPETING IN 2021, A HUGE FULL BATH REMODELED IN 2021 AND A SURPRISE SPACIOUS WALK-IN CLOSET IN THE HALLWAY. THE 2ND FLOOR OFFERS NEW STAIRWAY AND HALLWAY CARPET IN 2022 ALONG WITH TWO GENEROUS SIZE BEDROOMS ALSO WITH NEW WALL TO WALL CARPET IN 2022*ADDITIONAL FEATURES INCLUDE A NEW FURNACE IN NOVEMBER 2010, NEW HOT WATER HEATER IN MARCH 2024 AND ALSO HAS CENTRAL AIR CONDITIONING. THE BASEMENT HAS GLASS BLOCK WINDOWS, A REMODELED HALF BATH IN 2025, WASHER AND DRYER, A 150 AMP ELECTRIC SERVICE AND A WORKBENCH WHICH WILL REMAIN. A NEW TEAR-OFF ROOF IN 2017 AND NEW DOUBLE PANE WINDOWS INSTALLED BY COMFORT WINDOW & DOORS IN 2005. A TREX DECK PLATFORM, A FULLY FENCED REAR YARD WITH A GATED DRIVEWAY AND A 2-CAR GARAGE WHICH WAS VINYL-SIDED IN 2021 ROUND THINGS OUT*GREENLIGHT INTERNET IS AVAILABLE TOO! THE LOCATION IS VERY CLOSE TO LOTS OF SHOPPING AND RESTAURANTS***SHOWINGS START THURSDAY APRIL 3RD***NEGOTIATIONS AND REVIEWING OF OFFERS ARE DELAYED UNTIL TUESDAY 4/8/25 STARTING AT 1:00 PM.
Zillow last checked: 8 hours ago
Listing updated: August 25, 2025 at 12:20pm
Listed by:
Keith C. Hiscock 585-389-1051,
RE/MAX Realty Group
Bought with:
Lalla Fitzpatrick, 10301222957
Howard Hanna
Source: NYSAMLSs,MLS#: R1594064 Originating MLS: Rochester
Originating MLS: Rochester
Facts & features
Interior
Bedrooms & bathrooms
- Bedrooms: 3
- Bathrooms: 2
- Full bathrooms: 1
- 1/2 bathrooms: 1
- Main level bathrooms: 1
- Main level bedrooms: 1
Heating
- Gas, Forced Air
Cooling
- Central Air
Appliances
- Included: Dryer, Dishwasher, Exhaust Fan, Disposal, Gas Oven, Gas Range, Gas Water Heater, Microwave, Refrigerator, Range Hood, Washer
- Laundry: In Basement
Features
- Breakfast Bar, Ceiling Fan(s), Den, Separate/Formal Dining Room, Eat-in Kitchen, Separate/Formal Living Room, Home Office, Window Treatments, Bedroom on Main Level, Programmable Thermostat
- Flooring: Carpet, Ceramic Tile, Hardwood, Varies
- Windows: Drapes, Thermal Windows
- Basement: Full
- Number of fireplaces: 1
Interior area
- Total structure area: 1,251
- Total interior livable area: 1,251 sqft
Property
Parking
- Total spaces: 2
- Parking features: Detached, Electricity, Garage, Driveway, Garage Door Opener
- Garage spaces: 2
Features
- Patio & porch: Deck
- Exterior features: Blacktop Driveway, Deck, Fully Fenced
- Fencing: Full
Lot
- Size: 6,098 sqft
- Dimensions: 50 x 140
- Features: Near Public Transit, Rectangular, Rectangular Lot, Residential Lot
Details
- Parcel number: 2628000607400002016000
- Special conditions: Standard
Construction
Type & style
- Home type: SingleFamily
- Architectural style: Cape Cod
- Property subtype: Single Family Residence
Materials
- Composite Siding, Copper Plumbing
- Foundation: Block
- Roof: Asphalt,Shingle
Condition
- Resale
- Year built: 1928
Utilities & green energy
- Electric: Circuit Breakers
- Sewer: Connected
- Water: Connected, Public
- Utilities for property: Cable Available, Electricity Connected, High Speed Internet Available, Sewer Connected, Water Connected
Community & neighborhood
Location
- Region: Rochester
- Subdivision: Westwood Manor 06
Other
Other facts
- Listing terms: Cash,Conventional,FHA,VA Loan
Price history
| Date | Event | Price |
|---|---|---|
| 5/6/2025 | Sold | $255,007+50%$204/sqft |
Source: | ||
| 4/9/2025 | Pending sale | $170,000$136/sqft |
Source: | ||
| 4/2/2025 | Listed for sale | $170,000+97.7%$136/sqft |
Source: | ||
| 6/28/2005 | Sold | $86,000+56.3%$69/sqft |
Source: Public Record Report a problem | ||
| 2/10/1999 | Sold | $55,012-41%$44/sqft |
Source: Public Record Report a problem | ||
Public tax history
| Year | Property taxes | Tax assessment |
|---|---|---|
| 2024 | -- | $101,700 |
| 2023 | -- | $101,700 +13% |
| 2022 | -- | $90,000 |
Find assessor info on the county website
Neighborhood: 14616
Nearby schools
GreatSchools rating
- 4/10Longridge SchoolGrades: K-5Distance: 1 mi
- 4/10Olympia High SchoolGrades: 6-12Distance: 1.9 mi
Schools provided by the listing agent
- Elementary: Longridge
- Middle: Olympia School
- High: Olympia High School
- District: Greece
Source: NYSAMLSs. This data may not be complete. We recommend contacting the local school district to confirm school assignments for this home.
