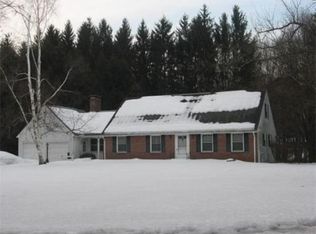Spacious and airy 4 bedroom Colonial in a coveted cul-de-sac location. Do you love a fireplace? You will find THREE! The Living room and Master bedroom feature cozy, gas fireplaces and the generous Family room, off the kitchen has a wood-burning fireplace with cathedral ceiling. The custom kitchen has a natural gas stove, granite counter-tops, breakfast bar & dining area opening to the deck with a private hot tub. The large office and full bath on the 1st floor could be suitable for a 1st floor bedroom for guests. The third floor is nicely finished with custom cabinets and would make a great private office, studio or game room. Immaculately maintained and move in ready with beautiful hardwood floors, multiple french doors, atrium windows, central air & vac. Lovely screened porch & a day-light basement offering additional potential. Live in a great, private neighborhood close to town, UMass, transportation & Puffer's Pond. A wonderful place to call home!
This property is off market, which means it's not currently listed for sale or rent on Zillow. This may be different from what's available on other websites or public sources.
