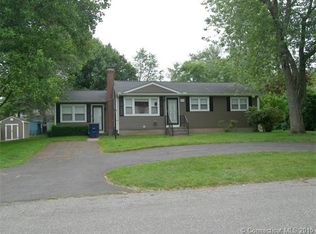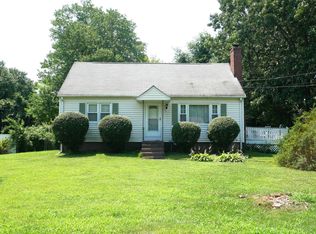Sold for $421,000
$421,000
36 Watson Road, Vernon, CT 06066
3beds
2,670sqft
Single Family Residence
Built in 1957
0.34 Acres Lot
$453,700 Zestimate®
$158/sqft
$2,899 Estimated rent
Home value
$453,700
$395,000 - $522,000
$2,899/mo
Zestimate® history
Loading...
Owner options
Explore your selling options
What's special
Welcome to 36 Watson Rd in Vernon located on a cul-de sac! This beautiful remodeled home features 3 bedrooms including first floor primary bedroom and 2 full bathrooms across 1,806 square feet of living space and over 800 square feet of finished basement! The property boasts an inground pool w brick pavers, putting green and professional landscaping, making it ideal for family gatherings and entertaining. The remodeled custom eat in kitchen includes a Sub-Zero refrigerator, stainless steel appliances including double oven, granite countertops, an island, and ample cabinetry. Off the kitchen is a large dining room with lots of lighting overlooking pool area and gorgeous back yard. The home also offers living room with fireplace, large family room, 2 remodeled bathrooms, laundry room, finished lower level, 2 car garage, newer boiler and mechanicals, brick walkways, a patio, and a deck. Hurry this won't last long!
Zillow last checked: 8 hours ago
Listing updated: April 11, 2025 at 11:21am
Listed by:
Jeffrey A. Rothman 860-985-5388,
eXp Realty 866-828-3951,
Mel Rothman 860-798-0079,
eXp Realty
Bought with:
Tommy Warren, RES.0816348
Coldwell Banker Realty
Source: Smart MLS,MLS#: 24079512
Facts & features
Interior
Bedrooms & bathrooms
- Bedrooms: 3
- Bathrooms: 2
- Full bathrooms: 2
Primary bedroom
- Features: Wall/Wall Carpet
- Level: Main
- Area: 156 Square Feet
- Dimensions: 12 x 13
Bedroom
- Features: Wall/Wall Carpet
- Level: Upper
- Area: 224 Square Feet
- Dimensions: 14 x 16
Bedroom
- Features: Wall/Wall Carpet
- Level: Upper
- Area: 156 Square Feet
- Dimensions: 13 x 12
Dining room
- Features: Bay/Bow Window
- Level: Main
- Area: 182 Square Feet
- Dimensions: 13 x 14
Family room
- Features: Bookcases, Wall/Wall Carpet
- Level: Main
- Area: 300 Square Feet
- Dimensions: 15 x 20
Kitchen
- Features: Eating Space, Kitchen Island, Pantry
- Level: Main
- Area: 216 Square Feet
- Dimensions: 12 x 18
Living room
- Features: Fireplace, Wall/Wall Carpet
- Level: Main
- Area: 192 Square Feet
- Dimensions: 16 x 12
Heating
- Hot Water, Oil
Cooling
- Ductless
Appliances
- Included: Electric Cooktop, Oven/Range, Range Hood, Refrigerator, Dishwasher, Disposal, Washer, Dryer, Water Heater
- Laundry: Main Level
Features
- Wired for Data
- Windows: Thermopane Windows
- Basement: Full,Finished
- Attic: Access Via Hatch
- Number of fireplaces: 1
Interior area
- Total structure area: 2,670
- Total interior livable area: 2,670 sqft
- Finished area above ground: 1,806
- Finished area below ground: 864
Property
Parking
- Total spaces: 2
- Parking features: Attached, Garage Door Opener
- Attached garage spaces: 2
Features
- Patio & porch: Deck, Patio
- Exterior features: Rain Gutters, Garden, Lighting
- Has private pool: Yes
- Pool features: Fenced, In Ground
- Spa features: Heated
- Fencing: Partial
Lot
- Size: 0.34 Acres
- Features: Few Trees, Cul-De-Sac, Landscaped
Details
- Parcel number: 1660357
- Zoning: R-22
Construction
Type & style
- Home type: SingleFamily
- Architectural style: Cape Cod
- Property subtype: Single Family Residence
Materials
- Vinyl Siding
- Foundation: Concrete Perimeter
- Roof: Asphalt,Gable
Condition
- New construction: No
- Year built: 1957
Utilities & green energy
- Sewer: Public Sewer
- Water: Well
Green energy
- Energy efficient items: Windows
Community & neighborhood
Community
- Community features: Golf, Health Club, Library, Medical Facilities, Park, Shopping/Mall
Location
- Region: Vernon
- Subdivision: Talcottville
Price history
| Date | Event | Price |
|---|---|---|
| 4/11/2025 | Sold | $421,000+8%$158/sqft |
Source: | ||
| 3/20/2025 | Pending sale | $389,900$146/sqft |
Source: | ||
| 3/14/2025 | Listed for sale | $389,900+85.7%$146/sqft |
Source: | ||
| 7/30/2013 | Sold | $210,000-4.5%$79/sqft |
Source: Public Record Report a problem | ||
| 6/6/2013 | Pending sale | $219,900$82/sqft |
Source: Prudential Connecticut Realty #G648811 Report a problem | ||
Public tax history
| Year | Property taxes | Tax assessment |
|---|---|---|
| 2025 | $6,407 +2.8% | $177,540 |
| 2024 | $6,230 +5.1% | $177,540 |
| 2023 | $5,928 | $177,540 |
Find assessor info on the county website
Neighborhood: 06066
Nearby schools
GreatSchools rating
- 8/10Skinner Road SchoolGrades: PK-5Distance: 0.6 mi
- 6/10Vernon Center Middle SchoolGrades: 6-8Distance: 1.4 mi
- 3/10Rockville High SchoolGrades: 9-12Distance: 0.8 mi
Schools provided by the listing agent
- High: Rockville
Source: Smart MLS. This data may not be complete. We recommend contacting the local school district to confirm school assignments for this home.
Get pre-qualified for a loan
At Zillow Home Loans, we can pre-qualify you in as little as 5 minutes with no impact to your credit score.An equal housing lender. NMLS #10287.
Sell with ease on Zillow
Get a Zillow Showcase℠ listing at no additional cost and you could sell for —faster.
$453,700
2% more+$9,074
With Zillow Showcase(estimated)$462,774

