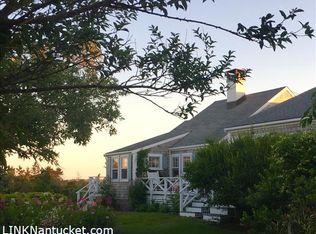Extraordinary three-acre parcel on the edge of Eel Point with beautiful views of Madaket harbor and open space. Charming three-bedroom home with open second floor plan with vaulted ceilings. Brokered And Advertised By: Maury People Sotheby's International Realty Listing Agent: Bernadette Maglione
This property is off market, which means it's not currently listed for sale or rent on Zillow. This may be different from what's available on other websites or public sources.
