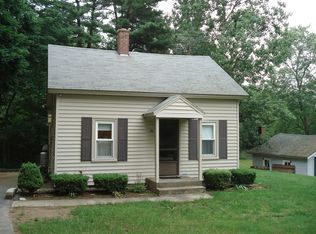Sold for $490,000
$490,000
36 Ware Road, Killingly, CT 06241
3beds
2,088sqft
Single Family Residence
Built in 1999
1.77 Acres Lot
$546,600 Zestimate®
$235/sqft
$3,194 Estimated rent
Home value
$546,600
$519,000 - $574,000
$3,194/mo
Zestimate® history
Loading...
Owner options
Explore your selling options
What's special
BACK ON MARKET!! *Previous Buyer's Hubbard expired Friday 5/5 This meticulously maintained one level 2000+ square foot ranch is located on nearly 2 acres of well maintained land. The finest of one level living can be found here. As you enter through the door you are greeted with an open concept layout, complimented with exposed wood beams that lead to the vaulted ceiling, and pristine hardwoods throughout with sliding doors allowing plenty of natural light into the entire space. 3 generously sized bedrooms are positioned perfectly throughout this house. The primary includes a full bathroom and great privacy. Additionally, this expansive ranch was built to incorporate an in-law apartment on the far side of the house that can certainly be converted back with its own full bath. The basement is something to marvel at, spanning the entire length of home at 2088 square feet with two walkouts and a partially finished spaced. The exterior of the home is immaculate, incorporating a two car attached garage, two porches built with treks in the front, and a larger deck in the back that is perfect for entertainment. As you make your way around the home you'll find a gorgeous retaining wall and a Generac Home Generator giving you added comfort.
Zillow last checked: 8 hours ago
Listing updated: July 09, 2024 at 08:16pm
Listed by:
Benjamin Carbone 860-382-6184,
Brunet and Company Real Estate 860-412-9056
Bought with:
Lorraine Bandoni, RES.0806769
CrossRoads Real Estate Group
Source: Smart MLS,MLS#: 170561826
Facts & features
Interior
Bedrooms & bathrooms
- Bedrooms: 3
- Bathrooms: 3
- Full bathrooms: 2
- 1/2 bathrooms: 1
Living room
- Level: Main
Heating
- Hot Water, Oil
Cooling
- Ceiling Fan(s), Ductless
Appliances
- Included: Electric Range, Microwave, Range Hood, Refrigerator, Freezer, Dishwasher, Washer, Dryer, Tankless Water Heater
- Laundry: Main Level
Features
- Open Floorplan
- Doors: Storm Door(s)
- Windows: Storm Window(s)
- Basement: Full,Partially Finished,Walk-Out Access
- Attic: Access Via Hatch
- Number of fireplaces: 1
Interior area
- Total structure area: 2,088
- Total interior livable area: 2,088 sqft
- Finished area above ground: 2,088
Property
Parking
- Total spaces: 2
- Parking features: Attached, Paved, Garage Door Opener, Private
- Attached garage spaces: 2
- Has uncovered spaces: Yes
Accessibility
- Accessibility features: Accessible Bath
Lot
- Size: 1.77 Acres
- Features: Dry, Level, Sloped
Details
- Parcel number: 1695849
- Zoning: LD
- Other equipment: Generator
Construction
Type & style
- Home type: SingleFamily
- Architectural style: Ranch
- Property subtype: Single Family Residence
Materials
- Vinyl Siding, Aluminum Siding
- Foundation: Concrete Perimeter
- Roof: Asphalt
Condition
- New construction: No
- Year built: 1999
Details
- Warranty included: Yes
Utilities & green energy
- Sewer: Public Sewer
- Water: Well
Green energy
- Energy efficient items: Doors, Windows
Community & neighborhood
Community
- Community features: Near Public Transport, Golf, Library, Private School(s), Shopping/Mall
Location
- Region: Killingly
Price history
| Date | Event | Price |
|---|---|---|
| 6/13/2023 | Sold | $490,000+0%$235/sqft |
Source: | ||
| 5/12/2023 | Contingent | $489,900$235/sqft |
Source: | ||
| 4/15/2023 | Listed for sale | $489,900$235/sqft |
Source: | ||
Public tax history
| Year | Property taxes | Tax assessment |
|---|---|---|
| 2025 | $8,178 +5.4% | $345,950 |
| 2024 | $7,756 +21.7% | $345,950 +60.2% |
| 2023 | $6,373 +4.9% | $216,010 -1.3% |
Find assessor info on the county website
Neighborhood: 06241
Nearby schools
GreatSchools rating
- NAKillingly Central SchoolGrades: PK-1Distance: 2.3 mi
- 4/10Killingly Intermediate SchoolGrades: 5-8Distance: 2.6 mi
- 4/10Killingly High SchoolGrades: 9-12Distance: 1.4 mi
Get pre-qualified for a loan
At Zillow Home Loans, we can pre-qualify you in as little as 5 minutes with no impact to your credit score.An equal housing lender. NMLS #10287.
Sell for more on Zillow
Get a Zillow Showcase℠ listing at no additional cost and you could sell for .
$546,600
2% more+$10,932
With Zillow Showcase(estimated)$557,532
