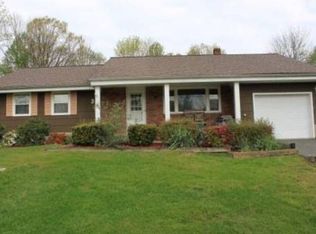Freshly painted cape cod home on over 2 acres overlooking the woods. Living room with vaulted ceiling, skylights and fireplace. Combination kitchen and dining room with sliding doors which lead to large composite deck. Laundry room off kitchen. On first floor, master bedroom with walk-in closet and full bath, second bedroom with closet and full bath. Second floor features loft area, half bath, large 3rd bedroom with 2 large walk- in closets. Finished basement with wet bar and area for plenty of storage and wood burning stove. Outdoor features plenty of parking, wide pad above with large portable car-port and shed. Walking distance to Paulinskill valley trail and waterway.
This property is off market, which means it's not currently listed for sale or rent on Zillow. This may be different from what's available on other websites or public sources.
