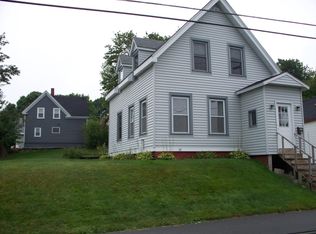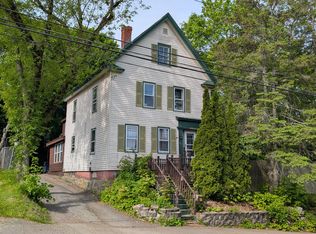Nice 3-4 BR, 2 BA home is ready for you to move in. Lovingly cared for with gorgeous hardwood floors throughout much of the home, composite deck and beautiful landscaping. This home has a flexible floor plan with in-law option, which means more choices for you! Option 1: use the first floor for a living room, family room & eat-in kitchen; remove the upstairs kitchen cabinets to create a master with attached full bath plus two more bedrooms and an office. Option 2: use one floor for yourself and one for an in-law apartment. Walking distance to downtown, shopping and the waterfront.
This property is off market, which means it's not currently listed for sale or rent on Zillow. This may be different from what's available on other websites or public sources.


