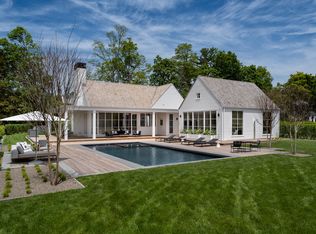Magnificent brick Georgian home blends modern living with classic elegance on a private lane in Belle Haven area. Front-to-back entry hall introduces the grand scale interior, richly detailed with remarkable architectural elements. French doors in impressive principal rooms, all with marble fireplaces, open to the horticultural splendor of glorious outdoor living space punctuated by pool, tennis court, antique brick walls & exquisitely restored perennial gardens by James Doyle. Stunning new kitchen/dining area; 6 ensuite bedrooms; staff quarters. Sublime 1,300+ SF master suite w/ sitting room; balcony; 2 fireplaces; luxury bath; 2 custom dressing rooms. Screening room; game room; gym; 1,100-bottle wine cellar. Elevator; generator; 4 car garaging. Walk to Belle Haven Club & town.
This property is off market, which means it's not currently listed for sale or rent on Zillow. This may be different from what's available on other websites or public sources.
