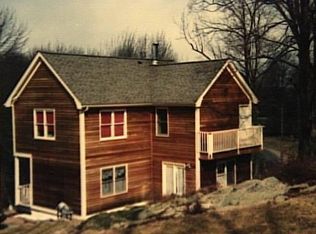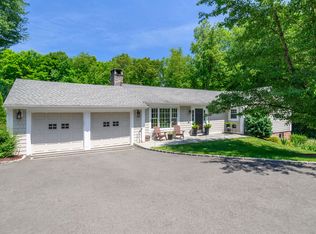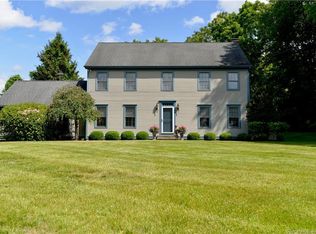Sold for $450,000 on 07/07/23
$450,000
36 Walnut Tree Hill Road, Newtown, CT 06482
3beds
1,343sqft
Single Family Residence
Built in 1870
2 Acres Lot
$528,000 Zestimate®
$335/sqft
$2,891 Estimated rent
Home value
$528,000
$502,000 - $560,000
$2,891/mo
Zestimate® history
Loading...
Owner options
Explore your selling options
What's special
HIGHEST AND BEST BY 5/22/23!! Updated antique Colonial on two acres with views and a lovely yard! Great location close to both Sandy Hook Village and the center of Newtown with great shops and restaurants. The charming covered front porch opens into a spacious and light-filled living room looking out over the private back yard. The updated kitchen with granite counters and stainless appliances is open the the dining room, which has sliders leading the the ground level back deck. Upstairs is the airy primary bedroom with a beamed, vaulted ceiling and a door to a balcony. Two other bedrooms and a spacious full hall bath with laundry closet share this level. Great outdoor living space with the covered front porch, a balcony off the primary bedroom, and a spacious deck. The property includes stone walls, natural rock outcroppings, and level areas. The 14x21 heated studio has it's own separate driveway, and is perfect for a tradesman workshop, art studio, or let your imagination run! Brand new exterior paint. This bright and sunny property is a great place to call home!
Zillow last checked: 8 hours ago
Listing updated: July 07, 2023 at 10:23am
Listed by:
Connie Widmann & Team,
Connie Widmann 203-856-6491,
William Raveis Real Estate 203-426-3429
Bought with:
Lauren Auresto, RES.0797307
BHGRE Gaetano Marra Homes
Source: Smart MLS,MLS#: 170570237
Facts & features
Interior
Bedrooms & bathrooms
- Bedrooms: 3
- Bathrooms: 2
- Full bathrooms: 1
- 1/2 bathrooms: 1
Primary bedroom
- Features: Balcony/Deck, Beamed Ceilings, Hardwood Floor
- Level: Upper
- Area: 178.56 Square Feet
- Dimensions: 18.6 x 9.6
Bedroom
- Features: Ceiling Fan(s), Wall/Wall Carpet
- Level: Upper
- Area: 152 Square Feet
- Dimensions: 10 x 15.2
Bedroom
- Features: Hardwood Floor
- Level: Upper
- Area: 96.05 Square Feet
- Dimensions: 11.3 x 8.5
Bathroom
- Features: Tile Floor, Tub w/Shower
- Level: Upper
- Area: 160.59 Square Feet
- Dimensions: 15.9 x 10.1
Dining room
- Features: Hardwood Floor, Sliders
- Level: Main
- Area: 152 Square Feet
- Dimensions: 10 x 15.2
Kitchen
- Features: Granite Counters, Hardwood Floor
- Level: Main
- Area: 119.54 Square Feet
- Dimensions: 13.9 x 8.6
Living room
- Features: Hardwood Floor
- Level: Main
- Area: 245.7 Square Feet
- Dimensions: 13.5 x 18.2
Heating
- Forced Air, Oil
Cooling
- Ductless
Appliances
- Included: Electric Range, Microwave, Refrigerator, Dishwasher, Water Heater
- Laundry: Upper Level
Features
- Basement: Partial,Unfinished
- Attic: Pull Down Stairs
- Has fireplace: No
Interior area
- Total structure area: 1,343
- Total interior livable area: 1,343 sqft
- Finished area above ground: 1,343
Property
Parking
- Parking features: Driveway, Private, Paved
- Has uncovered spaces: Yes
Features
- Patio & porch: Deck, Porch
- Exterior features: Garden, Stone Wall
Lot
- Size: 2 Acres
- Features: Level, Sloped, Wooded
Details
- Additional structures: Shed(s)
- Parcel number: 208368
- Zoning: R-2
Construction
Type & style
- Home type: SingleFamily
- Architectural style: Colonial,Antique
- Property subtype: Single Family Residence
Materials
- Wood Siding
- Foundation: Stone
- Roof: Fiberglass
Condition
- New construction: No
- Year built: 1870
Utilities & green energy
- Sewer: Septic Tank
- Water: Well
Community & neighborhood
Community
- Community features: Basketball Court, Golf, Lake, Library, Park, Playground, Shopping/Mall, Tennis Court(s)
Location
- Region: Sandy Hook
Price history
| Date | Event | Price |
|---|---|---|
| 7/7/2023 | Sold | $450,000+14.6%$335/sqft |
Source: | ||
| 5/23/2023 | Pending sale | $392,600$292/sqft |
Source: | ||
| 5/17/2023 | Listed for sale | $392,600+48.2%$292/sqft |
Source: | ||
| 12/15/2016 | Sold | $265,000$197/sqft |
Source: Agent Provided Report a problem | ||
| 1/15/2016 | Sold | $265,000-11.4%$197/sqft |
Source: | ||
Public tax history
| Year | Property taxes | Tax assessment |
|---|---|---|
| 2025 | $8,818 +6.6% | $306,830 |
| 2024 | $8,275 +2.8% | $306,830 |
| 2023 | $8,051 +17.8% | $306,830 +55.7% |
Find assessor info on the county website
Neighborhood: Sandy Hook
Nearby schools
GreatSchools rating
- 7/10Hawley Elementary SchoolGrades: K-4Distance: 1 mi
- 7/10Newtown Middle SchoolGrades: 7-8Distance: 1.1 mi
- 9/10Newtown High SchoolGrades: 9-12Distance: 1.5 mi
Schools provided by the listing agent
- Elementary: Hawley
- Middle: Newtown,Reed
- High: Newtown
Source: Smart MLS. This data may not be complete. We recommend contacting the local school district to confirm school assignments for this home.

Get pre-qualified for a loan
At Zillow Home Loans, we can pre-qualify you in as little as 5 minutes with no impact to your credit score.An equal housing lender. NMLS #10287.
Sell for more on Zillow
Get a free Zillow Showcase℠ listing and you could sell for .
$528,000
2% more+ $10,560
With Zillow Showcase(estimated)
$538,560

