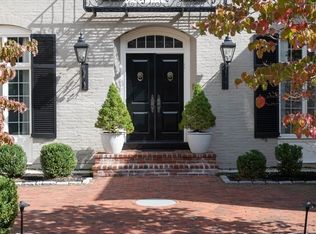Stunning shingle style home built in 2012 in one of the most coveted neighborhoods on the south side of Weston. Better than new construction, there have been several upgrades done to this property including lighting system, AV system, built-out recreation room over the garage, installed a full house generator and much, much more. This property features the open concept that today's buyers are looking for with a chef's kitchen open to a beautiful breakfast area and family room boasting a stone fireplace and custom bookshelves. You will be impressed by the size of all the bedrooms, walk-in closets and custom built-ins. No detail was missed in this home from the covered porch, balconies to the grand open foyer when you first enter the home. The lower level is sure to excite with the spa bathroom, media room and professional looking gym. Close to the schools, highways, Wellesley Farms Train Station. You can't beat this location!
This property is off market, which means it's not currently listed for sale or rent on Zillow. This may be different from what's available on other websites or public sources.
