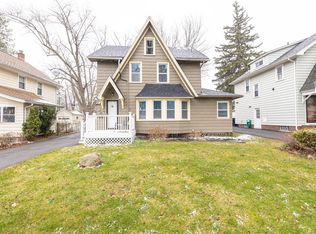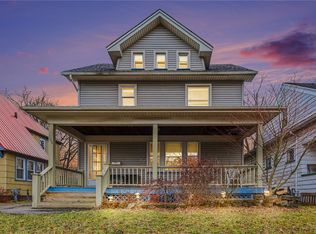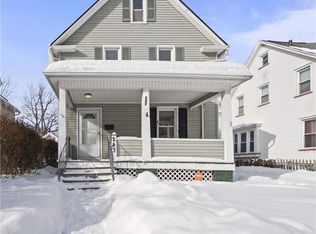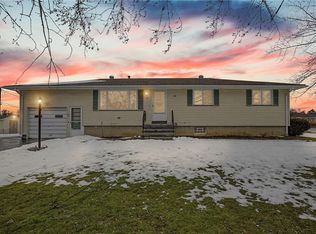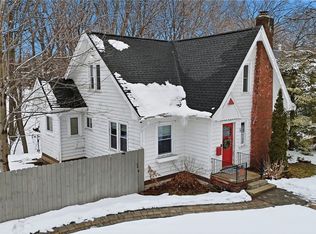COME FALL IN LOVE WITH THIS UPGRADED HOME FILLED with Comfort, Character and LOVE! BEAUTIFUL MOVE IN CONDITION ~ FULL ENGINEERS HOME INSPECTION JUST DONE FOR YOU TO VIEW ~ IT IS A WONDERFUL CLEAN REPORT THAT WILL BE UPLOADED IN THE NEXT FEW DAYS! Check out all the info in the attachments : floor plan, owner's list of upgrades, owner's notes on home, and Matterport Video ~ Impeccable, adorable charming home in the heart of Gates suburb ~ Close to shopping & expressways, on a beautifully treed, quiet cul-de-sac with sidewalks on both sides~ 1392 sq ft plus side den off living room plus full walk-up attic.~ This walk-up 3rd floor is not included in square footage but it should be because it really is a wonderful, quiet retreat or office space!
Wonderful layout w/ 1/2 bath on first floor plus HUGE full bath on 2nd floor. Bedrooms are very large with ability to add a primary suite bath if you get creative. Driveway NEW in 2022, water heater new in 2021, furnace 2014, roof 2014, all windows replaced w/triple pane. Hardwood floors throughout refinished in 2014. You will love the quiet yard, the pretty street and the wonderful neighbors! Delayed negotiations SUNDAY FEB 1 at 1 PM.
Pending
$179,000
36 Walbert Dr, Rochester, NY 14624
3beds
1,392sqft
Single Family Residence
Built in 1929
6,098.4 Square Feet Lot
$-- Zestimate®
$129/sqft
$-- HOA
What's special
Quiet yardPretty street
- 28 days |
- 5,890 |
- 628 |
Zillow last checked: 8 hours ago
Listing updated: February 04, 2026 at 05:08am
Listing by:
Howard Hanna 585-473-1320,
Kathy J. Goldschmidt-Ocorr 585-473-1320
Source: NYSAMLSs,MLS#: R1659812 Originating MLS: Rochester
Originating MLS: Rochester
Facts & features
Interior
Bedrooms & bathrooms
- Bedrooms: 3
- Bathrooms: 2
- Full bathrooms: 1
- 1/2 bathrooms: 1
- Main level bathrooms: 1
Heating
- Gas, Forced Air
Cooling
- Central Air
Appliances
- Included: Dishwasher, Electric Oven, Electric Range, Gas Water Heater, Microwave, Refrigerator
- Laundry: In Basement
Features
- Attic, Breakfast Bar, Ceiling Fan(s), Den, Separate/Formal Dining Room, Entrance Foyer, Eat-in Kitchen, Separate/Formal Living Room, Country Kitchen, Sliding Glass Door(s), Natural Woodwork, Programmable Thermostat
- Flooring: Ceramic Tile, Hardwood, Varies
- Doors: Sliding Doors
- Basement: Full
- Has fireplace: No
Interior area
- Total structure area: 1,392
- Total interior livable area: 1,392 sqft
Property
Parking
- Total spaces: 1
- Parking features: Detached, Garage
- Garage spaces: 1
Features
- Patio & porch: Deck
- Exterior features: Blacktop Driveway, Deck
Lot
- Size: 6,098.4 Square Feet
- Dimensions: 48 x 136
- Features: Cul-De-Sac, Irregular Lot, Residential Lot
Details
- Parcel number: 2626001192000004072000
- Special conditions: Standard
Construction
Type & style
- Home type: SingleFamily
- Architectural style: Colonial
- Property subtype: Single Family Residence
Materials
- Other, Wood Siding, Copper Plumbing
- Foundation: Block
- Roof: Asphalt
Condition
- Resale
- Year built: 1929
Utilities & green energy
- Electric: Circuit Breakers
- Sewer: Connected
- Water: Connected, Public
- Utilities for property: Sewer Connected, Water Connected
Community & HOA
Community
- Subdivision: Cooks Mdws 02
Location
- Region: Rochester
Financial & listing details
- Price per square foot: $129/sqft
- Tax assessed value: $126,800
- Annual tax amount: $6,066
- Date on market: 1/27/2026
- Cumulative days on market: 26 days
- Listing terms: Cash,Conventional,FHA,VA Loan
Estimated market value
Not available
Estimated sales range
Not available
Not available
Price history
Price history
| Date | Event | Price |
|---|---|---|
| 2/4/2026 | Pending sale | $179,000$129/sqft |
Source: | ||
| 1/27/2026 | Listed for sale | $179,000+32.6%$129/sqft |
Source: | ||
| 5/24/2021 | Sold | $135,000+19.5%$97/sqft |
Source: Public Record Report a problem | ||
| 8/9/2017 | Sold | $113,000+0.1%$81/sqft |
Source: Public Record Report a problem | ||
| 7/7/2017 | Pending sale | $112,900$81/sqft |
Source: Coldwell Banker Integrity Real Estate #B1056638 Report a problem | ||
| 6/27/2017 | Listed for sale | $112,900+165.6%$81/sqft |
Source: Coldwell Banker Integrity RE #B1056638 Report a problem | ||
| 7/17/2014 | Sold | $42,500-5.6%$31/sqft |
Source: | ||
| 5/29/2014 | Listed for sale | $45,000-55.9%$32/sqft |
Source: All The Way Realty Group #R249305 Report a problem | ||
| 4/11/2014 | Sold | $102,096+23.8%$73/sqft |
Source: Public Record Report a problem | ||
| 1/4/2006 | Sold | $82,500$59/sqft |
Source: Public Record Report a problem | ||
Public tax history
Public tax history
| Year | Property taxes | Tax assessment |
|---|---|---|
| 2024 | -- | $126,800 +2.8% |
| 2023 | -- | $123,300 |
| 2022 | -- | $123,300 |
| 2021 | -- | $123,300 |
| 2020 | -- | $123,300 +4.8% |
| 2018 | -- | $117,600 +27.8% |
| 2017 | $3,099 | $92,000 +3.4% |
| 2016 | -- | $89,000 |
| 2015 | -- | $89,000 |
| 2014 | -- | $89,000 |
| 2013 | -- | $89,000 |
| 2012 | -- | $89,000 |
| 2011 | -- | $89,000 |
| 2010 | -- | $89,000 |
| 2009 | -- | $89,000 +6% |
| 2007 | -- | $84,000 |
| 2006 | -- | $84,000 +13.7% |
| 2005 | -- | $73,900 |
| 2004 | -- | $73,900 +5% |
| 2003 | -- | $70,400 |
| 2002 | -- | $70,400 |
| 2001 | -- | $70,400 |
| 2000 | -- | $70,400 |
Find assessor info on the county website
BuyAbility℠ payment
Estimated monthly payment
Boost your down payment with 6% savings match
Earn up to a 6% match & get a competitive APY with a *. Zillow has partnered with to help get you home faster.
Learn more*Terms apply. Match provided by Foyer. Account offered by Pacific West Bank, Member FDIC.Climate risks
Neighborhood: 14624
Nearby schools
GreatSchools rating
- 6/10Paul Road SchoolGrades: K-5Distance: 3.4 mi
- 5/10Gates Chili Middle SchoolGrades: 6-8Distance: 1.9 mi
- 5/10Gates Chili High SchoolGrades: 9-12Distance: 2.1 mi
Schools provided by the listing agent
- District: Gates Chili
Source: NYSAMLSs. This data may not be complete. We recommend contacting the local school district to confirm school assignments for this home.
