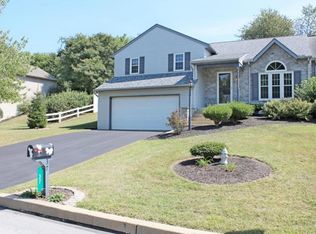Sold for $450,000
$450,000
36 Wade Dr, Lititz, PA 17543
3beds
2,339sqft
Single Family Residence
Built in 1992
0.62 Acres Lot
$469,500 Zestimate®
$192/sqft
$2,769 Estimated rent
Home value
$469,500
$446,000 - $498,000
$2,769/mo
Zestimate® history
Loading...
Owner options
Explore your selling options
What's special
Well maintained custom built home with open floor plan, plenty of natural light and a private deck and patio overlooking beautiful, serene wooded lot, in Lititz Area. Many updates made in the past eight years. Owners love their home and are only selling due to medical issues!
Zillow last checked: 8 hours ago
Listing updated: June 04, 2025 at 07:28am
Listed by:
Laura D'Imperio 717-799-9735,
Carper Realty
Bought with:
MOLLY MOORE, RS340737
Century 21 Realty Services
Source: Bright MLS,MLS#: PALA2069060
Facts & features
Interior
Bedrooms & bathrooms
- Bedrooms: 3
- Bathrooms: 4
- Full bathrooms: 3
- 1/2 bathrooms: 1
- Main level bathrooms: 1
Bedroom 1
- Level: Upper
Bedroom 2
- Level: Upper
Bedroom 3
- Level: Upper
Primary bathroom
- Level: Upper
Dining room
- Level: Main
Family room
- Level: Lower
Other
- Level: Lower
Other
- Level: Upper
Half bath
- Level: Main
Kitchen
- Level: Main
Laundry
- Level: Main
Living room
- Level: Main
Heating
- Heat Pump, Electric
Cooling
- Central Air, Electric
Appliances
- Included: Microwave, Dishwasher, Disposal, Oven/Range - Electric, Electric Water Heater
- Laundry: Main Level, Hookup, Laundry Room
Features
- Breakfast Area, Central Vacuum, Formal/Separate Dining Room
- Doors: French Doors, Storm Door(s)
- Windows: Skylight(s), Window Treatments
- Basement: Finished,Exterior Entry,Walk-Out Access
- Number of fireplaces: 1
- Fireplace features: Gas/Propane
Interior area
- Total structure area: 2,339
- Total interior livable area: 2,339 sqft
- Finished area above ground: 1,799
- Finished area below ground: 540
Property
Parking
- Total spaces: 2
- Parking features: Storage, Garage Faces Front, Garage Door Opener, Driveway, Attached
- Attached garage spaces: 2
- Has uncovered spaces: Yes
Accessibility
- Accessibility features: None
Features
- Levels: Two
- Stories: 2
- Patio & porch: Deck, Patio, Porch, Roof
- Pool features: None
Lot
- Size: 0.62 Acres
Details
- Additional structures: Above Grade, Below Grade
- Parcel number: 6003831300000
- Zoning: RESIDENTIAL
- Special conditions: Standard
Construction
Type & style
- Home type: SingleFamily
- Architectural style: Cape Cod,Contemporary
- Property subtype: Single Family Residence
Materials
- Frame, Vinyl Siding, Stone, Stick Built
- Foundation: Block
- Roof: Composition,Shingle
Condition
- New construction: No
- Year built: 1992
Utilities & green energy
- Electric: 200+ Amp Service
- Sewer: Public Sewer
- Water: Public
- Utilities for property: Cable Available
Community & neighborhood
Location
- Region: Lititz
- Subdivision: None Available
- Municipality: WARWICK TWP
Other
Other facts
- Listing agreement: Exclusive Right To Sell
- Listing terms: Cash,Conventional
- Ownership: Fee Simple
Price history
| Date | Event | Price |
|---|---|---|
| 6/4/2025 | Sold | $450,000+0.1%$192/sqft |
Source: | ||
| 5/14/2025 | Pending sale | $449,750$192/sqft |
Source: | ||
| 5/3/2025 | Listed for sale | $449,750+60.7%$192/sqft |
Source: | ||
| 5/26/2017 | Sold | $279,900$120/sqft |
Source: Public Record Report a problem | ||
| 3/16/2017 | Listed for sale | $279,900$120/sqft |
Source: Coldwell Banker Residential Brokerage - Lancaster #262302 Report a problem | ||
Public tax history
| Year | Property taxes | Tax assessment |
|---|---|---|
| 2025 | $4,889 +0.6% | $247,800 |
| 2024 | $4,858 +0.5% | $247,800 |
| 2023 | $4,836 | $247,800 |
Find assessor info on the county website
Neighborhood: Rothsville
Nearby schools
GreatSchools rating
- 6/10John R Bonfield El SchoolGrades: K-6Distance: 1.7 mi
- 7/10Warwick Middle SchoolGrades: 7-9Distance: 3.3 mi
- 9/10Warwick Senior High SchoolGrades: 9-12Distance: 3 mi
Schools provided by the listing agent
- High: Warwick
- District: Warwick
Source: Bright MLS. This data may not be complete. We recommend contacting the local school district to confirm school assignments for this home.
Get pre-qualified for a loan
At Zillow Home Loans, we can pre-qualify you in as little as 5 minutes with no impact to your credit score.An equal housing lender. NMLS #10287.
Sell with ease on Zillow
Get a Zillow Showcase℠ listing at no additional cost and you could sell for —faster.
$469,500
2% more+$9,390
With Zillow Showcase(estimated)$478,890
