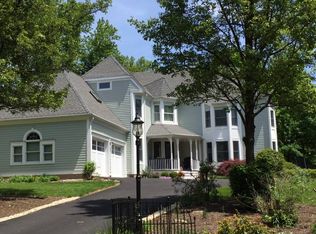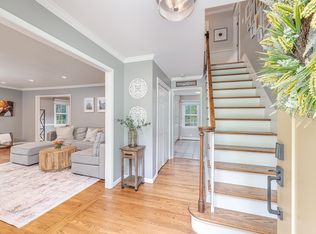This captivating home has it all: antique charm, modern amenities and an in-town location. Welcome to this 1820 farmhouse Colonial in the Borough of Mendham. A brick patio and front porch invite you into the front hall where hardwood floors and period moldings are found throughout the first floor. Through the archway is a spacious living room opening to the generous dining room featuring built-in display cabinets. The layout continues to the renovated kitchen with custom cabinetry, Pietra stone countertops, tile flooring and stainless steel appliances. There is a center island with seating, a cozy nook with a window seat and a period fireplace. Unusual for a home of this period, a powder room is located on the first floor. Adjacent to the kitchen is an enchanting sunroom which is bright and cheerful, making it an ideal place for casual meals, entertaining or relaxing. Outdoor gathering areas are equally impressive. The stylish back porch features mahogany flooring and vaulted ceilings; it's large enough to host an outdoor party or enjoy intimate dining overlooking the private backyard. Steps lead down to a bluestone patio and fenced-in yard with a big red barn. The barn is currently used as storage but can be converted to a two-car garage. It also features an upstairs loft to keep as extra storage or create a finished space for working from home. Back inside the home, the second floor offers three well-sized bedrooms with ample closet space. There is also a large updated bathroom and a laundry room on this floor. The master bedroom provides retreat-like privacy on the third floor. This renovated suite offers a sitting area and a lavish master bath with an oversized shower. The walk-in closet is roomy enough to use as a changing room and is accessed from bathroom or bedroom. Tucked away is a cozy reading nook featuring floor-to-ceiling bookshelves. This Colonial effortlessly mingles vintage style and modern updates. With its truly special location, you have access to all that downtown Mendham affords, while still being close to Morris County and National Parks and hiking trails. A short drive to vibrant Morristown offers shopping, dining, a performing arts center and Midtown Direct train service to New York City. A short drive away is some of New Jersey's finest farmland for fruits and vegetables as well as seasonal items like pick-your-own apples, pumpkins and Christmas trees. Mendham is known for its award-winning schools, enriching sports and recreational programs, and small-town business district.
This property is off market, which means it's not currently listed for sale or rent on Zillow. This may be different from what's available on other websites or public sources.

