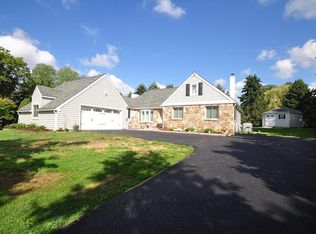Sold for $795,000
$795,000
36 W Forge Rd, Glen Mills, PA 19342
4beds
2,192sqft
Single Family Residence
Built in 2023
1.86 Acres Lot
$817,700 Zestimate®
$363/sqft
$4,348 Estimated rent
Home value
$817,700
$736,000 - $908,000
$4,348/mo
Zestimate® history
Loading...
Owner options
Explore your selling options
What's special
Lovely, secluded newer Ranch on almost 2 acres in Middletown Township. No showings until after 5/22/25.
Zillow last checked: 8 hours ago
Listing updated: August 14, 2025 at 06:10am
Listed by:
Armand Pace 610-565-9040,
Sam Pace & Associates
Bought with:
Norm Andrews, RS213038L
RE/MAX Preferred - Newtown Square
Source: Bright MLS,MLS#: PADE2088738
Facts & features
Interior
Bedrooms & bathrooms
- Bedrooms: 4
- Bathrooms: 3
- Full bathrooms: 3
- Main level bathrooms: 2
- Main level bedrooms: 3
Primary bedroom
- Level: Main
Bedroom 2
- Level: Main
Bedroom 3
- Level: Main
Bedroom 4
- Level: Lower
Primary bathroom
- Level: Main
Dining room
- Level: Main
Other
- Level: Lower
Laundry
- Level: Main
Living room
- Level: Main
Living room
- Level: Lower
Storage room
- Level: Lower
Heating
- Forced Air, Propane
Cooling
- Central Air, Electric
Appliances
- Included: Water Heater
- Laundry: Main Level, Laundry Room
Features
- Basement: Full,Heated,Improved,Interior Entry,Exterior Entry,Partially Finished,Walk-Out Access
- Number of fireplaces: 1
- Fireplace features: Mantel(s), Wood Burning
Interior area
- Total structure area: 2,192
- Total interior livable area: 2,192 sqft
- Finished area above ground: 2,192
- Finished area below ground: 0
Property
Parking
- Total spaces: 2
- Parking features: Built In, Garage Faces Side, Inside Entrance, Driveway, Attached
- Attached garage spaces: 2
- Has uncovered spaces: Yes
Accessibility
- Accessibility features: None
Features
- Levels: One
- Stories: 1
- Pool features: None
Lot
- Size: 1.86 Acres
Details
- Additional structures: Above Grade, Below Grade
- Parcel number: 27000061001
- Zoning: RESIDENTIAL
- Special conditions: Standard
Construction
Type & style
- Home type: SingleFamily
- Architectural style: Ranch/Rambler
- Property subtype: Single Family Residence
Materials
- Vinyl Siding, Aluminum Siding
- Foundation: Concrete Perimeter
Condition
- New construction: No
- Year built: 2023
Utilities & green energy
- Sewer: Public Sewer
- Water: Public
Community & neighborhood
Location
- Region: Glen Mills
- Subdivision: None Available
- Municipality: MIDDLETOWN TWP
Other
Other facts
- Listing agreement: Exclusive Right To Sell
- Ownership: Fee Simple
Price history
| Date | Event | Price |
|---|---|---|
| 8/8/2025 | Sold | $795,000$363/sqft |
Source: | ||
| 8/5/2025 | Pending sale | $795,000$363/sqft |
Source: | ||
| 7/3/2025 | Contingent | $795,000$363/sqft |
Source: | ||
| 6/25/2025 | Price change | $795,000-11.2%$363/sqft |
Source: | ||
| 5/15/2025 | Listed for sale | $895,000$408/sqft |
Source: | ||
Public tax history
Tax history is unavailable.
Neighborhood: 19342
Nearby schools
GreatSchools rating
- 8/10Glenwood El SchoolGrades: K-5Distance: 1.9 mi
- 8/10Springton Lake Middle SchoolGrades: 6-8Distance: 3.2 mi
- 9/10Penncrest High SchoolGrades: 9-12Distance: 1.4 mi
Schools provided by the listing agent
- Elementary: Glenwood
- Middle: Springton Lake
- High: Penncrest
- District: Rose Tree Media
Source: Bright MLS. This data may not be complete. We recommend contacting the local school district to confirm school assignments for this home.
Get a cash offer in 3 minutes
Find out how much your home could sell for in as little as 3 minutes with a no-obligation cash offer.
Estimated market value$817,700
Get a cash offer in 3 minutes
Find out how much your home could sell for in as little as 3 minutes with a no-obligation cash offer.
Estimated market value
$817,700
