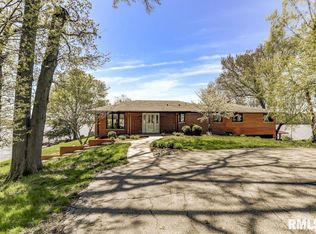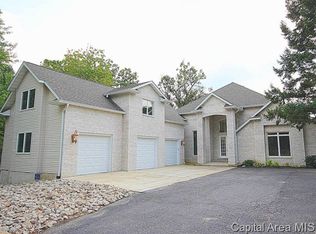Sold for $900,000
$900,000
36 W Fairview Ln, Springfield, IL 62711
4beds
4,325sqft
Single Family Residence, Residential
Built in 1991
1.24 Acres Lot
$963,100 Zestimate®
$208/sqft
$3,176 Estimated rent
Home value
$963,100
$896,000 - $1.03M
$3,176/mo
Zestimate® history
Loading...
Owner options
Explore your selling options
What's special
Your dream home with breathtaking lake views. This spectacular property sits on a 1.25-acre lot with 375 feet of lake frontage, featuring a sea wall and mature trees. It includes a nice boat dock, a beautifully landscaped yard, and a 20x40 in-ground pool with plenty of deck and patio space. The home boasts over 4,000 sq ft of living space, with 4 bedrooms and 4 baths. Two bedrooms have private baths, while the other two share a jack-and-jill bathroom. The foyer entry features a beautiful open curved wood staircase. The formal living room is next to the formal dining room, both rooms offering lovely lake views. The kitchen is open to a large great room with numerous windows overlooking the stunning pool area, backyard, and lake. With some updating, this home will be sure to impress and sold as reported.
Zillow last checked: 8 hours ago
Listing updated: August 09, 2024 at 01:19pm
Listed by:
James J Skeeters Mobl:217-971-6775,
Keller Williams Capital
Bought with:
Non-Member Agent RMLSA
Non-MLS
Source: RMLS Alliance,MLS#: CA1029728 Originating MLS: Capital Area Association of Realtors
Originating MLS: Capital Area Association of Realtors

Facts & features
Interior
Bedrooms & bathrooms
- Bedrooms: 4
- Bathrooms: 4
- Full bathrooms: 4
Bedroom 1
- Level: Upper
- Dimensions: 13ft 9in x 24ft 6in
Bedroom 2
- Level: Upper
- Dimensions: 12ft 8in x 13ft 6in
Bedroom 3
- Level: Upper
- Dimensions: 11ft 5in x 13ft 6in
Bedroom 4
- Level: Upper
- Dimensions: 13ft 0in x 12ft 3in
Other
- Level: Main
- Dimensions: 21ft 0in x 13ft 0in
Other
- Level: Main
- Dimensions: 10ft 0in x 14ft 0in
Additional room
- Description: Screened Porch
- Level: Main
- Dimensions: 13ft 9in x 19ft 7in
Additional room 2
- Description: Sitting Room
- Level: Upper
- Dimensions: 13ft 4in x 7ft 4in
Family room
- Level: Main
- Dimensions: 22ft 6in x 24ft 5in
Kitchen
- Level: Main
- Dimensions: 16ft 9in x 14ft 7in
Laundry
- Level: Main
- Dimensions: 8ft 8in x 5ft 0in
Living room
- Level: Main
- Dimensions: 25ft 1in x 24ft 11in
Main level
- Area: 2552
Upper level
- Area: 1773
Heating
- Forced Air
Cooling
- Central Air
Appliances
- Included: Dishwasher, Range, Refrigerator
Features
- Basement: Crawl Space
- Number of fireplaces: 1
- Fireplace features: Family Room
Interior area
- Total structure area: 4,325
- Total interior livable area: 4,325 sqft
Property
Parking
- Total spaces: 3
- Parking features: Attached
- Attached garage spaces: 3
Features
- Levels: Two
- Patio & porch: Deck
- Exterior features: Dock, Boat Lift
- Pool features: In Ground
- Has view: Yes
- View description: Lake
- Has water view: Yes
- Water view: Lake
- Frontage length: Water Frontage: 373.8
Lot
- Size: 1.24 Acres
- Dimensions: 100 x 342.1 x 373.8 x 256.4
Details
- Parcel number: 22330401013
Construction
Type & style
- Home type: SingleFamily
- Property subtype: Single Family Residence, Residential
Materials
- Brick
- Foundation: Concrete Perimeter
- Roof: Shingle
Condition
- New construction: No
- Year built: 1991
Utilities & green energy
- Sewer: Public Sewer
- Water: Public
Community & neighborhood
Location
- Region: Springfield
- Subdivision: None
Price history
| Date | Event | Price |
|---|---|---|
| 8/8/2024 | Sold | $900,000-14.3%$208/sqft |
Source: | ||
| 7/5/2024 | Pending sale | $1,050,000$243/sqft |
Source: | ||
| 6/28/2024 | Listed for sale | $1,050,000+55.6%$243/sqft |
Source: | ||
| 10/6/2004 | Sold | $675,000$156/sqft |
Source: Agent Provided Report a problem | ||
Public tax history
| Year | Property taxes | Tax assessment |
|---|---|---|
| 2024 | $22,444 +5.5% | $315,424 +9.5% |
| 2023 | $21,279 +3.8% | $288,111 +5.4% |
| 2022 | $20,504 +3% | $273,298 +3.9% |
Find assessor info on the county website
Neighborhood: 62711
Nearby schools
GreatSchools rating
- 6/10Glenwood Intermediate SchoolGrades: 5-6Distance: 1.9 mi
- 7/10Glenwood Middle SchoolGrades: 7-8Distance: 2 mi
- 7/10Glenwood High SchoolGrades: 9-12Distance: 2.4 mi

Get pre-qualified for a loan
At Zillow Home Loans, we can pre-qualify you in as little as 5 minutes with no impact to your credit score.An equal housing lender. NMLS #10287.

