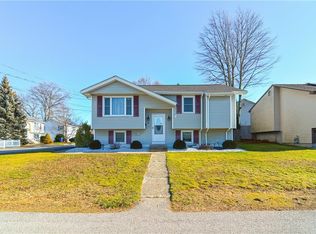Sold for $420,000 on 02/28/25
$420,000
36 Vivian Ave, North Providence, RI 02904
2beds
1,634sqft
Single Family Residence
Built in 1985
7,013.16 Square Feet Lot
$428,700 Zestimate®
$257/sqft
$2,679 Estimated rent
Home value
$428,700
$382,000 - $484,000
$2,679/mo
Zestimate® history
Loading...
Owner options
Explore your selling options
What's special
This home has been impeccably maintained, showcasing a level of cleanliness and care that reflects its single-owner history. Welcome to this charming raised ranch offering a perfect blend of comfort and versatility. Step inside to an open and airy living room, bathed in natural light from your Anderson windows. The spacious kitchen features stainless steel appliances, gas stove, ample counter space, a peninsula, and a cozy dining area for family meals. On the main level, you'll find two generously sized bedrooms which provide ample closet space and a full bathroom. Downstairs, the lower levels boast a finished family room, ideal for entertaining. The downstairs has potential to be framed for a third bedroom so there are numerous options for this versatile space. There's also a full bath on the lower level as well. The lower section of the home also includes a laundry room and direct access to the garage. The garage has a LiftMaster garage door opener and a workshop area. In addition there is a walkout to your large fenced-in yard that offers privacy and plenty of flexibility for the new buyers lifestyle. Other amenities for this home includes vinyl siding, 4 year old (1 layer) roof, newer hot water tank, spacious deck and cost-effective utilities. This property has convenient access to 95 and Route 146 and is under an hour drive to Boston. Come see for yourself why this home is the perfect fit for you! Property is being sold as is.
Zillow last checked: 8 hours ago
Listing updated: March 03, 2025 at 01:47pm
Listed by:
Kevin Ward 401-921-5011,
HomeSmart Professionals
Bought with:
Beatrice Murphy, RES.0046872
Lamacchia Realty, Inc
Source: StateWide MLS RI,MLS#: 1376695
Facts & features
Interior
Bedrooms & bathrooms
- Bedrooms: 2
- Bathrooms: 2
- Full bathrooms: 2
Bathroom
- Level: Lower
Bathroom
- Level: First
Other
- Level: First
- Area: 154 Square Feet
- Dimensions: 14
Other
- Level: First
- Area: 130 Square Feet
- Dimensions: 13
Dining area
- Level: First
Family room
- Level: Lower
Kitchen
- Level: First
Heating
- Natural Gas, Baseboard, Forced Water
Cooling
- Individual Unit
Appliances
- Included: Gas Water Heater, Dishwasher, Dryer, Disposal, Range Hood, Oven/Range, Refrigerator, Washer
Features
- Wall (Dry Wall), Ceiling Fan(s)
- Flooring: Ceramic Tile, Vinyl, Carpet
- Doors: Storm Door(s)
- Basement: Full,Walk-Out Access,Finished,Bath/Stubbed,Family Room,Laundry
- Has fireplace: No
- Fireplace features: None
Interior area
- Total structure area: 1,034
- Total interior livable area: 1,634 sqft
- Finished area above ground: 1,034
- Finished area below ground: 600
Property
Parking
- Total spaces: 5
- Parking features: Attached
- Attached garage spaces: 1
Features
- Patio & porch: Deck
- Fencing: Fenced
Lot
- Size: 7,013 sqft
Details
- Parcel number: NPROM1L540
- Zoning: RG
- Special conditions: Conventional/Market Value
- Other equipment: Cable TV
Construction
Type & style
- Home type: SingleFamily
- Architectural style: Raised Ranch
- Property subtype: Single Family Residence
Materials
- Dry Wall, Vinyl Siding
- Foundation: Concrete Perimeter
Condition
- New construction: No
- Year built: 1985
Utilities & green energy
- Electric: 100 Amp Service, Circuit Breakers
- Utilities for property: Sewer Connected, Water Connected
Community & neighborhood
Community
- Community features: Near Public Transport, Highway Access, Hospital, Public School, Restaurants, Schools, Near Shopping
Location
- Region: North Providence
- Subdivision: Marieville
Price history
| Date | Event | Price |
|---|---|---|
| 2/28/2025 | Sold | $420,000-4.3%$257/sqft |
Source: | ||
| 2/6/2025 | Pending sale | $439,000$269/sqft |
Source: | ||
| 1/23/2025 | Listed for sale | $439,000$269/sqft |
Source: | ||
Public tax history
| Year | Property taxes | Tax assessment |
|---|---|---|
| 2025 | $5,362 | $322,800 |
| 2024 | $5,362 +7.7% | $322,800 +47.9% |
| 2023 | $4,977 | $218,200 |
Find assessor info on the county website
Neighborhood: 02904
Nearby schools
GreatSchools rating
- 4/10Joseph A. Whelan SchoolGrades: K-5Distance: 1.2 mi
- 8/10Birchwood Middle SchoolGrades: 6-8Distance: 1.7 mi
- 5/10North Providence High SchoolGrades: 9-12Distance: 2.1 mi

Get pre-qualified for a loan
At Zillow Home Loans, we can pre-qualify you in as little as 5 minutes with no impact to your credit score.An equal housing lender. NMLS #10287.
Sell for more on Zillow
Get a free Zillow Showcase℠ listing and you could sell for .
$428,700
2% more+ $8,574
With Zillow Showcase(estimated)
$437,274