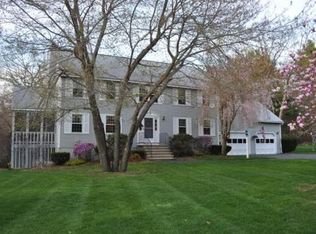Well maintained colonial in a sought-after Westford neighborhood located at the end of Park View Circle. Several recent updates, and upgrades, including kitchen with granite countertops, new windows, new boiler and tankless water heater, and gleaming hardwood floors. First floor features formal living and dining rooms, a spacious great room with skylight, vaulted ceiling, fireplace and French doors opening to the deck. The gorgeous kitchen includes beautiful cabinets, peninsula counter-top, which is perfect for stools, and flows directly into the spacious breakfast area. The second floor has a master suite and three more bedrooms, each of which is well proportioned, and with ample closet space. Two additional finished rooms on the third level feature skylights, and plumbing in place for heat to be added. The basement offers several possibilities, such as finishing, workshop, or additional storage. Near conservation land with walking trails, parks and Town Beach!
This property is off market, which means it's not currently listed for sale or rent on Zillow. This may be different from what's available on other websites or public sources.
