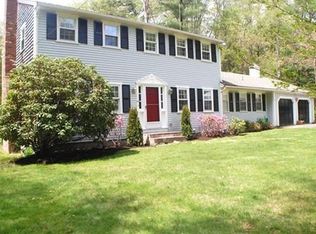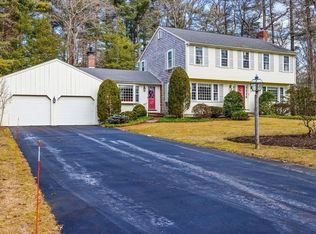A rare offering of a 5 bedroom, 2 1/2 bath colonial in a large, established neighborhood in the beautiful West End of Scituate. Lovingly maintained by one family, this home is ready for a fresh look, fresh faces and those who see value in sweat equity and adding personal touches. Surrounded by higher priced homes, this home sits on almost 1 acre, boasts a large yard, storage shed and screened in porch to enjoy the view and quiet of the outdoors. Great bones and updates: natural gas cooking and heat, chimney re-pointed 2018, roof 2017, boiler/ hot water heater 2016, 200A electric 2016, exterior painted 2015, septic 2007 with Title V PASS 10/19. The West End offers excellent access for all nature enthusiasts: the trail of the Bates Lane Conservation Area/Carl Pipes Trail/ Litchfield Trail, Mt. Hope Society, many road/bike races and minutes from Wampatuck State Park. Close to excellent schools, 3A, 53, commuter train/boat, local shops, beaches. South Shore gem. Easy to show!
This property is off market, which means it's not currently listed for sale or rent on Zillow. This may be different from what's available on other websites or public sources.

