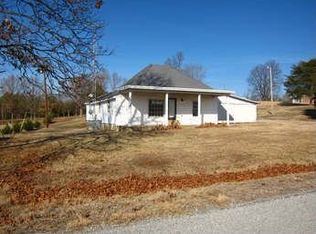Sold for $475,000
$475,000
36 Vaughns Grove Rd, Trenton, TN 38382
3beds
3,007sqft
Single Family Residence
Built in 2007
8.63 Acres Lot
$514,600 Zestimate®
$158/sqft
$2,265 Estimated rent
Home value
$514,600
$484,000 - $551,000
$2,265/mo
Zestimate® history
Loading...
Owner options
Explore your selling options
What's special
Welcome to this beautiful country retreat! This charming house has 3 spacious bedrooms, plus a bonus room and 2.5 baths. Nestled on over 8.5 acres, this property offers tranquility and privacy that city living simply can't match. A highlight of this property is the serene 1.5-acre pond, making it a true paradise for nature lovers and outdoor enthusiasts. Imagine spending lazy afternoons fishing in your own stocked pond. The property also has a private garden spot with a new garden shed and water access. Entertaining friends and family is a breeze here, with an open deck and an outdoor kitchen perfectly positioned to overlook the shimmering pond. Whether you're hosting a summer barbecue or a cozy evening gathering this is the place. Lots of parking for all.
Zillow last checked: 8 hours ago
Listing updated: June 18, 2024 at 05:38am
Listed by:
Kim Holt,
Town and Country
Bought with:
Mason Warrington, 338890
Source: CWTAR,MLS#: 233503
Facts & features
Interior
Bedrooms & bathrooms
- Bedrooms: 3
- Bathrooms: 3
- Full bathrooms: 2
- 1/2 bathrooms: 1
Primary bedroom
- Level: Main
- Area: 252
- Dimensions: 18 x 14
Bedroom
- Level: Upper
- Area: 224
- Dimensions: 16 x 14
Bedroom
- Level: Upper
- Area: 238
- Dimensions: 17 x 14
Dining room
- Level: Main
- Area: 264
- Dimensions: 22 x 12
Game room
- Level: Upper
- Area: 390
- Dimensions: 30 x 13
Great room
- Level: Main
- Area: 480
- Dimensions: 24 x 20
Kitchen
- Level: Main
- Area: 286
- Dimensions: 22 x 13
Laundry
- Level: Main
- Area: 120
- Dimensions: 12 x 10
Heating
- Forced Air
Cooling
- Ceiling Fan(s), Central Air, Electric
Appliances
- Included: Dishwasher, Disposal, Electric Water Heater, Refrigerator, Water Heater
- Laundry: Washer Hookup
Features
- Built-in Cabinet Pantry, Double Vanity, Eat-in Kitchen, Granite Counters, Kitchen Island, Pantry, Shower Separate, Vaulted Ceiling(s), Walk-In Closet(s), Other
- Flooring: Ceramic Tile
- Windows: Drapes
- Basement: Crawl Space
Interior area
- Total structure area: 3,007
- Total interior livable area: 3,007 sqft
Property
Parking
- Total spaces: 2
- Parking features: Additional Parking, Garage Door Opener
- Has attached garage: Yes
Accessibility
- Accessibility features: Therapeutic Whirlpool
Features
- Levels: One and One Half
- Patio & porch: Covered, Deck, Front Porch, Porch, Rear Porch, Screened
- Exterior features: Rain Gutters
- Has view: Yes
Lot
- Size: 8.63 Acres
- Dimensions: 8.63 acres
Details
- Additional structures: Gazebo, Storage
- Parcel number: 026.01/26.02
- Special conditions: Standard
Construction
Type & style
- Home type: SingleFamily
- Property subtype: Single Family Residence
Materials
- Vinyl Siding
- Roof: Shingle
Condition
- false
- New construction: No
- Year built: 2007
Utilities & green energy
- Sewer: Septic Tank
- Water: Public, Well
Community & neighborhood
Security
- Security features: Fire Alarm, Smoke Detector(s)
Location
- Region: Trenton
- Subdivision: None
HOA & financial
HOA
- Has HOA: No
Other
Other facts
- Listing terms: Conventional,FHA,VA Loan
- Road surface type: Paved
Price history
| Date | Event | Price |
|---|---|---|
| 11/20/2023 | Sold | $475,000$158/sqft |
Source: | ||
| 10/4/2023 | Pending sale | $475,000$158/sqft |
Source: | ||
| 9/29/2023 | Contingent | $475,000$158/sqft |
Source: | ||
| 9/21/2023 | Listed for sale | $475,000$158/sqft |
Source: | ||
| 9/19/2023 | Contingent | $475,000$158/sqft |
Source: | ||
Public tax history
| Year | Property taxes | Tax assessment |
|---|---|---|
| 2025 | $2,753 | $120,625 |
| 2024 | $2,753 +73.8% | $120,625 +144.7% |
| 2023 | $1,584 +3% | $49,300 +0.7% |
Find assessor info on the county website
Neighborhood: 38382
Nearby schools
GreatSchools rating
- 7/10Trenton Middle SchoolGrades: 5-8Distance: 5.2 mi
- 4/10Peabody High SchoolGrades: 9-12Distance: 5.4 mi
- 5/10Trenton Elementary SchoolGrades: PK-4Distance: 5.7 mi

Get pre-qualified for a loan
At Zillow Home Loans, we can pre-qualify you in as little as 5 minutes with no impact to your credit score.An equal housing lender. NMLS #10287.
