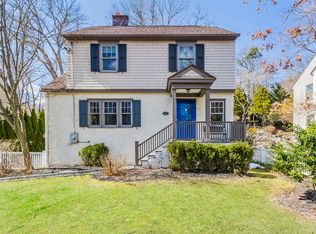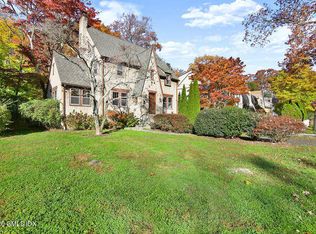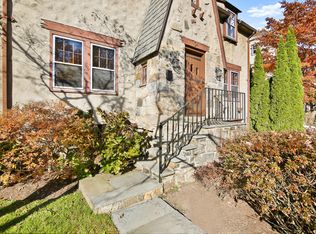Beautifully renovated (2015 4 BR, 3.1 BA, 3,003 sq ft home features charming details updated for modern living. Gracious foyer opens to living room with French doors & woodburning fireplace, formal dining room, & family room adjacent to eat-in kitchen with wood cabinets, granite countertops, stainless steel appliances & French doors opening to terrace. The 2nd floor has 2 bedrooms, bath, laundry room with utility sink, & master bedroom with large walk-in custom closet/dressing room, & luxe bath with jetted tub & separate shower. The 3rd floor is perfect for an office/den/bedroom with full bath, walk-in closet & storage room. The unfinished lower level can be used as a playroom or storage. 2-car garage. Walk to Cos Cob shops, restaurants & school. 8 min to Greenwich Ave.
This property is off market, which means it's not currently listed for sale or rent on Zillow. This may be different from what's available on other websites or public sources.


