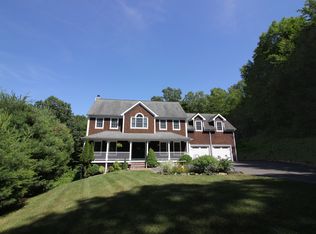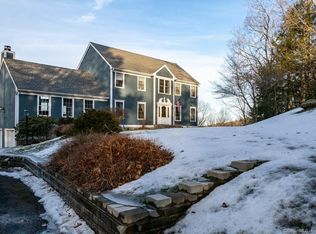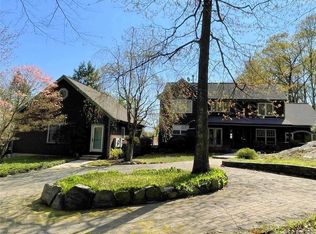Enjoy a Spa-like experience from your Jacuzzi tub in the Master Bath with distant views of the Housatonic River Valley. This impeccably maintained special home with open floor plan and large family spaces is ideal for entertaining and for an extended family with 3 finished levels. The large Family Room and cooks Kitchen walk out to a large multi-level private deck, the first floor guest bedroom is adjacent to a full bath. Master Suite with luxurious master spa, reading nook and large walk in closet. The walk out lower level has 2 finished rooms with a full bath and it's own private entrance and deck and would make a great in-law or teen/boomerang suite. Too much to list, see virtual tour for floor plan and more photos Enjoy a Spa-like experience from your Jacuzzi tub in the Master Bath with distant views of the Housatonic River Valley. This impeccably maintained special home has an open floor plan, large family spaces, gleaming hardwoods, and is ideal for entertaining and for an extended family with 3 finished levels. The large Family Room and cooks Kitchen with large center island and granite counters walk out to an oversized multi-level private deck, the dining room connects to the kitchen by way of a triple arched wall, the living room serves as the music room and has plenty of room for your grand piano and all of your instruments, the first floor guest bedroom is adjacent to a full bath providing your guests with some privacy. The second floor features a Master Suite with luxurious master spa, reading nook and large walk in closet. There are two additional large bedrooms on the second floor, along with an ample hall bath and a separate laundry. The walk out lower level has 2 finished rooms with a full bath and it's own private entrance and deck and would make a great in-law or teen/boomerang suite. The manicured grounds feature a waterfall, perennial gardens, custom stonework, a horse barn and paddock sufficient for 2 horses, an automated whole house generator, and plenty of undisturbed acreage adjacent to town open space and McLaughlin Vineyard property. Whole house GENERATOR! Country living with 3 finished levels only minutes to town. This special home with open floor plan ideal for entertaining offers distant views of the Housatonic River Valley from its family room and kitchen, and from its private rear decks. The Master Suite has a reading/sewing nook, large walk in, and luxurious master spa with separate soaking tub and shower. Walk out lower level with 2 finished rooms, full bath, separate entrance and own deck would make a great teen/boomerang suite or in-law. Waterfall, manicured gardens, full house generator, central vac, horse paddock and 2 stall barn. See virtual tour for floor plan and more photos. Barn and Paddock AS IS. See virtual tour for floor plan and more photos
This property is off market, which means it's not currently listed for sale or rent on Zillow. This may be different from what's available on other websites or public sources.



