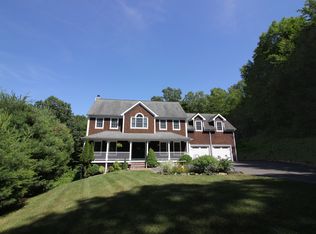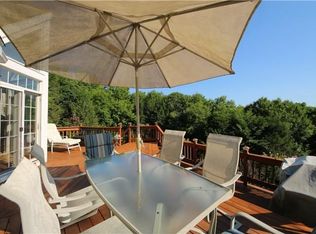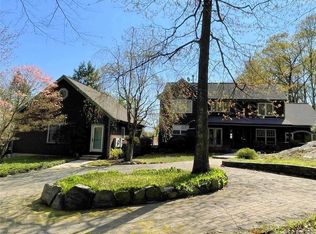This home boasts breathtaking views of the Housatonic River Valley. Welcome to 36 Valley Field Rd South - enjoy the open floor concept of this lovely colonial. The great room with vaulted ceilings + pellet stove flows into the kitchen with an oversized island. Sliding doors in the great room lead directly to the deck where you will enjoy the tranquility that nature has to offer. The dining room is perfect for dinner parties with attractive wainscoting for added detail. Off the dining room is an additional family room. The main floor offers a full bath and bedroom. Upstairs you will find the primary bedroom with a walk-in closet, reading nook, and full bathroom with spectacular views of the backyard. Laundry is located upstairs, along with two nicely sized bedrooms and a full bath. Bonus is the paddock in the lower section of the backyard. Come spring the landscaping is something to be admired with lush green grass & beautiful flowers. The lower level has two finished rooms that walk out to the backyard + another full bath. There is a two-car garage & the driveway offers plenty of parkspace. The backyard is spacious and private. Ideal for entertaining. There is a whole house generator, the exterior home has been painted within the last few years. The front walkway is also newer, along with the newer central air system, roof, and hot water. The current owner has put in roughly 100k in updates.
This property is off market, which means it's not currently listed for sale or rent on Zillow. This may be different from what's available on other websites or public sources.



