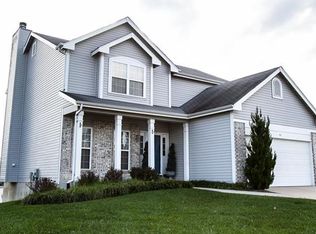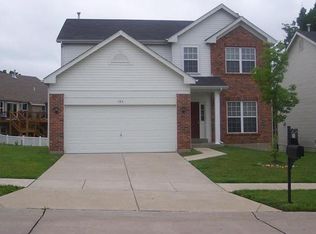BIG PRICE REDUCTION!! COME AND GET IT $239,900.00 IN THE LEGENDS, UNBELIEVABLE! VACANT & READY TO MOVE IN, NO SHORT SALE HASSLES HERE! Inviting 4BR 2.5Bth 2Sty has it all! Enjoy the small cul-de-sac street. Step inside to a spacious entry foyer and beautiful hardwood floors throughout the 1st Fl. This open plan is perfect for a casual living lifestyle, the large kitchen and breakfast area and family room with gas fireplace is the perfect combination for getting the family or friends together. Step out onto the Custom Deck with 25yr material warranty. The spacious Mstr Suite offers a large bath and a huge Walk-in closet. 3 nice spacious bedrooms and a large bath finish out the 2nd fl. Other features you will enjoy in this comfy home are 9-0 1st fl clgs, 8-0+ walkout basement with some partial finish, ceiling fans, Oak cabinetry, lots of natural lighting, backs to trees,large 1st floor laundry, custom blinds, plus much more. This is a move in home, no major repairs/updates needed. Come take a look today. Neighborhood Description Cul-de-sac street, great neighbors, convenient to grocery and other services
This property is off market, which means it's not currently listed for sale or rent on Zillow. This may be different from what's available on other websites or public sources.

