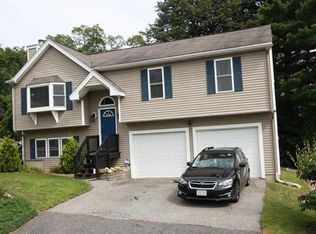Younger fresh open concept large raised ranch! This home with calming pottery barn colors/ decor offers a large cabinet packed kitchen, plenty of counter space, breakfast bar, vaulted ceilings, 2 full bathrooms,3 bedrooms, newer pergo flooring, sited nicely on a small cul de dac with low maintenance sized lawn! Bonus oversized two car garage and large finished basement with one of the full bathrooms! Enjoy this quiet location that is also ideal commuter location within minutes rte 146, rt20, blackstone mall, restaurants and more! Best of both worlds!
This property is off market, which means it's not currently listed for sale or rent on Zillow. This may be different from what's available on other websites or public sources.
