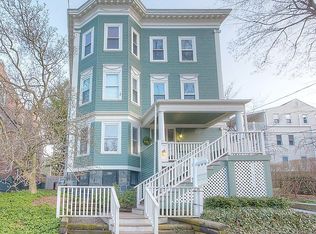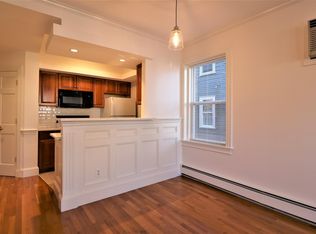Where picturesque Avon Hill meets super-convenient Porter Square, this bright & crisp 2-BR 2-Bath condo offers an abundance of warmth & light. Gather friends and relax in your sun-washed living room surrounded by windows which afford sweeping views of your private garden oasis. The adjacent kitchen offers lots of space for sharing the joy of cooking and can be easily opened up to the living room to create a glorious entertaining space. At the heart of this home is a charming library/office with exposed brick and a handsome cast-iron fireplace cover. The two bedrooms are appealing: one is a master with ensuite bath and dressing room, while the second bedroom features bay windows and abundant closet space. Finished LL space connected to the unit is perfect for media or play room and there's additional unfinished storage. Close to playgrounds and green spaces, gyms, Red Line T, Porter Square shopping center, Fresh Pond Whole Foods, pubs, eateries, coffee shops and world-class universities
This property is off market, which means it's not currently listed for sale or rent on Zillow. This may be different from what's available on other websites or public sources.

