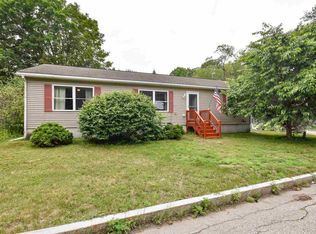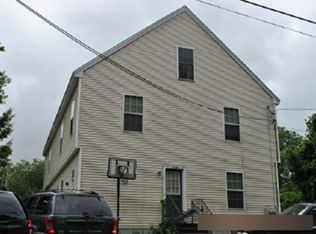The classic New Englander revisited! This time with an open floor plan and updates that feature, new lighting, backsplash, flooring and fresh paint throughout. Enjoy a first floor with lots of sunny, open space where natural light streams in through ample windows and reflects off beautiful hardwood floors. A well-appointed kitchen includes granite counters, tile back-splash and stainless appliances - every surface sparkling. Follow the gleaming hardwood staircase to both second floor bedrooms and bonus room finished with rich laminate flooring. The over-sized master bedroom features a dramatic vaulted ceiling with exposed beams, ceiling fan and ample closets. The bonus room with a wall of closet/storage offers great flex space, perfect for a dressing room, office, den, nursery, family room - you decide! The living room is a quiet, comfortable space is large enough to accommodate a home office or gaming area. Step through the slider that leads to a private deck and fully fenced grassy backyard or enjoy the front deck and patio. Ample storage extends outdoors to a shed and one car garage with a full second floor. Vinyl siding and metal roofing provide maintenance free living for years to come! You'll find all of this located in a quiet corner of East Rochester with easy access to commuter routes and amenities. Bring your list and be prepared to check all the boxes as you imagine this being your new home! Private showings commence Friday, 4/17/20.
This property is off market, which means it's not currently listed for sale or rent on Zillow. This may be different from what's available on other websites or public sources.

