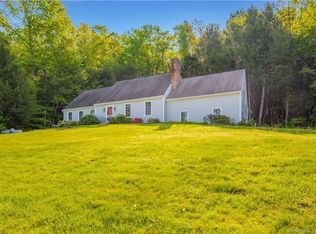Sold for $647,000
$647,000
36 Tuttle Road, Woodbury, CT 06798
5beds
3,458sqft
Single Family Residence
Built in 1988
4.19 Acres Lot
$737,200 Zestimate®
$187/sqft
$5,558 Estimated rent
Home value
$737,200
$693,000 - $789,000
$5,558/mo
Zestimate® history
Loading...
Owner options
Explore your selling options
What's special
Classic Cape, with attention to details, hard wood flooring, 3 Fireplaces flanked w/ builtins and pretty mantles. Primary suite on main level (w pellet stove), walk in and full bath. Two full baths on mail level, 2 on upper. Formal living and dining rooms,and beautiful family room that opens to 16x16 screened porch. Huge Fifth bedroom over the 3 car garage utilizes back staircase off mud room & full bath area is currently used as an office. Charming and very private on 4.19 acres. Super easy access to major routes for traveling or down into town in just minutes. Home has 6 zones in total, the baseboard in the 5th BR/office is not working, they use the mini split only. 3 car garage, one bay has bump out for laundry in it so only small car or lawn tractors etc. 2 overhead openers. Duct work for A/C in the walls for first floor, in the attic for upper. Driveway perimeter lights and alarm connected to ADT. Generac generator runs everything except w/d and 5th BR.
Zillow last checked: 8 hours ago
Listing updated: July 09, 2024 at 08:18pm
Listed by:
Mary Ann Bennett 203-206-7048,
Drakeley Real Estate, Inc. 203-263-4336
Bought with:
Mary Ann Bennett, RES.0047517
Drakeley Real Estate, Inc.
Source: Smart MLS,MLS#: 170568369
Facts & features
Interior
Bedrooms & bathrooms
- Bedrooms: 5
- Bathrooms: 4
- Full bathrooms: 3
- 1/2 bathrooms: 1
Primary bedroom
- Features: Fireplace, Full Bath, Hardwood Floor
- Level: Main
Bedroom
- Features: Hardwood Floor
- Level: Upper
Bedroom
- Features: Hardwood Floor
- Level: Main
Bedroom
- Features: Hardwood Floor, Walk-In Closet(s)
- Level: Upper
Bedroom
- Features: Hardwood Floor
- Level: Upper
Dining room
- Features: Fireplace, Hardwood Floor
- Level: Main
Family room
- Features: Bookcases, Built-in Features, Fireplace, Hardwood Floor
- Level: Main
Kitchen
- Features: Breakfast Nook, Pantry
- Level: Main
Living room
- Features: Fireplace, Hardwood Floor
- Level: Main
Heating
- Baseboard, Oil
Cooling
- None
Appliances
- Included: Oven/Range, Range Hood, Refrigerator, Dishwasher, Electric Water Heater
- Laundry: Main Level, Mud Room
Features
- Wired for Data, Central Vacuum
- Basement: Full
- Attic: Storage
- Number of fireplaces: 3
Interior area
- Total structure area: 3,458
- Total interior livable area: 3,458 sqft
- Finished area above ground: 3,458
Property
Parking
- Total spaces: 3
- Parking features: Attached, Garage Door Opener, Private
- Attached garage spaces: 3
- Has uncovered spaces: Yes
Features
- Patio & porch: Screened
- Exterior features: Stone Wall
Lot
- Size: 4.19 Acres
- Features: Interior Lot
Details
- Parcel number: 933048
- Zoning: OS60
- Other equipment: Generator
Construction
Type & style
- Home type: SingleFamily
- Architectural style: Cape Cod
- Property subtype: Single Family Residence
Materials
- Wood Siding
- Foundation: Concrete Perimeter
- Roof: Fiberglass
Condition
- New construction: No
- Year built: 1988
Utilities & green energy
- Sewer: Septic Tank
- Water: Well
Community & neighborhood
Security
- Security features: Security System
Community
- Community features: Basketball Court, Golf, Health Club, Library, Medical Facilities, Playground, Private Rec Facilities, Private School(s)
Location
- Region: Woodbury
- Subdivision: Cat Swamp
Price history
| Date | Event | Price |
|---|---|---|
| 9/8/2023 | Sold | $647,000+3.5%$187/sqft |
Source: | ||
| 6/5/2023 | Pending sale | $625,000$181/sqft |
Source: | ||
| 6/5/2023 | Contingent | $625,000$181/sqft |
Source: | ||
| 5/13/2023 | Listed for sale | $625,000+45.3%$181/sqft |
Source: | ||
| 8/9/2017 | Sold | $430,000+8%$124/sqft |
Source: Public Record Report a problem | ||
Public tax history
| Year | Property taxes | Tax assessment |
|---|---|---|
| 2025 | $9,882 +1.9% | $418,390 |
| 2024 | $9,694 +9.8% | $418,390 +37.7% |
| 2023 | $8,827 -0.4% | $303,750 |
Find assessor info on the county website
Neighborhood: 06798
Nearby schools
GreatSchools rating
- 5/10Mitchell Elementary SchoolGrades: PK-5Distance: 1.3 mi
- 6/10Woodbury Middle SchoolGrades: 6-8Distance: 1.5 mi
- 9/10Nonnewaug High SchoolGrades: 9-12Distance: 0.9 mi
Schools provided by the listing agent
- Elementary: Mitchell
- High: Nonnewaug
Source: Smart MLS. This data may not be complete. We recommend contacting the local school district to confirm school assignments for this home.
Get pre-qualified for a loan
At Zillow Home Loans, we can pre-qualify you in as little as 5 minutes with no impact to your credit score.An equal housing lender. NMLS #10287.
Sell for more on Zillow
Get a Zillow Showcase℠ listing at no additional cost and you could sell for .
$737,200
2% more+$14,744
With Zillow Showcase(estimated)$751,944
