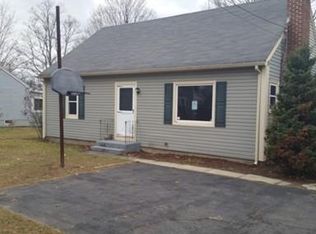Charming renovated home located "on the hill" in Turners Falls. This two bedroom home is tastefully decorated and Wow! what a kitchen, with lots of cabinets, recessed lighting, stainless steel appliances and an Island to hang-out at; with open concept with the living area this space is great for entertaining. Just off the kitchen is a large dining room with lots of natural light, it could host a large gathering. There are two bedrooms and a full bath. The basement offers a recreation room with recessed lighting and plenty of room for storage. The grounds are nicely landscaped with a garden area and flowerbeds. There is a storage shed and patio area for enjoying those summer days. The driveway starts on Turners Falls Rd and pulls through to Davis Rd, no need to back out on to the road. The back yard offers a mature tree with shade and a large yard for fun and games. You should definitely see this one!
This property is off market, which means it's not currently listed for sale or rent on Zillow. This may be different from what's available on other websites or public sources.
