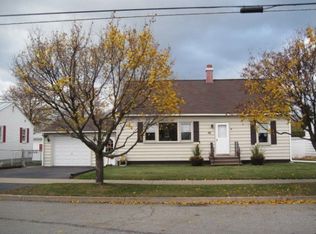A lovely home in Burlington's New North End neighborhood. 3 Bedroom, 1 full bathroom, with attached garage. Enjoy one level living, with this newly painted interior and move-in ready home. The kitchen features plenty of cupboards and counter space, a dining room extends from the kitchen and boasts lots of windows, natural light and room to entertain. Enjoy the ease of laundry with a first floor washer and dryer hookup off from the dining room. The living room and bedrooms feature luxury vinyl plank flooring, ceiling fans and plenty of windows. Large, newly painted finished basement, great for an in-home office, gym, playroom and additional storage needs. The garage provides space for 1 car and plenty of insulated storage area. A roomy, well-built shed can accomodate your outdoor storage. This house features central air conditioning, (recently serviced and cleaned), Natural Gas, alarm system, wood deck, (just painted), Metal roof, and fully fenced in yard. Located close to all conveniences, including bus line, schools, hospital, police and fire departments, Burlington Bike Path, shopping, resturants, dog park, churches, and beautiful Lake Champlain beaches and boat launches. Please contact 802-863-4975 for more information. Serious inquiries only. Pre-Approval required. For sale by owner.
This property is off market, which means it's not currently listed for sale or rent on Zillow. This may be different from what's available on other websites or public sources.

