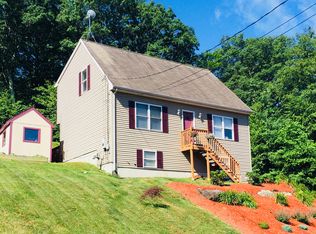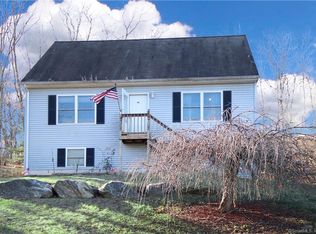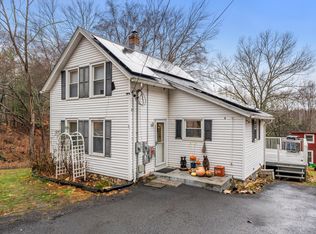Sold for $289,000
$289,000
36 Tunnel Road, Plymouth, CT 06786
3beds
1,698sqft
Single Family Residence
Built in 1993
0.89 Acres Lot
$308,000 Zestimate®
$170/sqft
$2,744 Estimated rent
Home value
$308,000
Estimated sales range
Not available
$2,744/mo
Zestimate® history
Loading...
Owner options
Explore your selling options
What's special
Charming Plymouth Raised Ranch , 3 bedroom, 2 full -bathrooms and 1,698 sqft of living space with all the comforts and conveniences one could desire. The open floor concept allows you to entertain with ease as the kitchen, dining area, and living room, all with hardwood floors, beautifully meld together and overlook each other. The updated kitchen boasts modern amenities like granite countertops and additional cabinets, making it a delightful space for cooking and entertaining. The family room features a charming stone fireplace and a cozy bay window that adds character and warmth, creating the perfect space for relaxation and gatherings. The lower level features a spacious 3rd bedroom with a walk-in closet, a full bathroom, a laundry area, and access to the car garage. Outside, the manicured yard offers a serene setting to enjoy the changing seasons of New England. There are plenty of outdoor enjoyment opportunities. New Roof 2024, leaf protection with gutter-guard, Hardwood floors, Refrigerator, and dishwasher. Beautiful view of the Northwest Hills. Come and explore all that your new town has to has to offer!
Zillow last checked: 8 hours ago
Listing updated: October 11, 2024 at 11:16am
Listed by:
Lynda Cohn 860-944-2009,
Berkshire Hathaway NE Prop. 860-677-4949
Bought with:
Linda J. Conchado, RES.0779803
KW Legacy Partners
Source: Smart MLS,MLS#: 24031579
Facts & features
Interior
Bedrooms & bathrooms
- Bedrooms: 3
- Bathrooms: 2
- Full bathrooms: 2
Primary bedroom
- Features: Wall/Wall Carpet
- Level: Main
- Area: 156 Square Feet
- Dimensions: 12 x 13
Bedroom
- Features: Wall/Wall Carpet
- Level: Main
- Area: 144 Square Feet
- Dimensions: 9 x 16
Bedroom
- Features: Walk-In Closet(s), Wall/Wall Carpet
- Level: Lower
- Area: 255 Square Feet
- Dimensions: 15 x 17
Bathroom
- Features: Full Bath, Tub w/Shower, Tile Floor
- Level: Main
Bathroom
- Features: Full Bath, Tile Floor
- Level: Lower
Kitchen
- Features: Skylight, Cathedral Ceiling(s), Balcony/Deck, Dining Area, Hardwood Floor
- Level: Main
- Area: 192 Square Feet
- Dimensions: 12 x 16
Living room
- Features: Cathedral Ceiling(s), Beamed Ceilings, Ceiling Fan(s), Combination Liv/Din Rm, Hardwood Floor
- Level: Main
- Area: 216 Square Feet
- Dimensions: 12 x 18
Other
- Features: Wall/Wall Carpet
- Level: Lower
- Area: 80 Square Feet
- Dimensions: 8 x 10
Heating
- Baseboard, Electric
Cooling
- Window Unit(s)
Appliances
- Included: Oven/Range, Range Hood, Refrigerator, Dishwasher, Electric Water Heater, Water Heater
- Laundry: Lower Level
Features
- Windows: Thermopane Windows
- Basement: Full,Heated,Finished,Garage Access,Interior Entry,Liveable Space,Concrete
- Attic: Access Via Hatch
- Number of fireplaces: 1
Interior area
- Total structure area: 1,698
- Total interior livable area: 1,698 sqft
- Finished area above ground: 1,698
Property
Parking
- Total spaces: 1
- Parking features: Attached, Garage Door Opener
- Attached garage spaces: 1
Features
- Patio & porch: Deck
- Exterior features: Rain Gutters, Lighting
Lot
- Size: 0.89 Acres
- Features: Secluded, Wooded
Details
- Parcel number: 861239
- Zoning: RA1
Construction
Type & style
- Home type: SingleFamily
- Architectural style: Ranch
- Property subtype: Single Family Residence
Materials
- Vinyl Siding
- Foundation: Concrete Perimeter, Raised
- Roof: Asphalt
Condition
- New construction: No
- Year built: 1993
Utilities & green energy
- Sewer: Public Sewer
- Water: Well
- Utilities for property: Cable Available
Green energy
- Energy efficient items: Windows
Community & neighborhood
Location
- Region: Terryville
- Subdivision: Terryville
Price history
| Date | Event | Price |
|---|---|---|
| 10/11/2024 | Sold | $289,000-0.3%$170/sqft |
Source: | ||
| 9/8/2024 | Pending sale | $289,900$171/sqft |
Source: | ||
| 8/26/2024 | Price change | $289,900-3.3%$171/sqft |
Source: | ||
| 7/11/2024 | Listed for sale | $299,900+10.7%$177/sqft |
Source: | ||
| 1/19/2024 | Sold | $271,000-1.5%$160/sqft |
Source: | ||
Public tax history
| Year | Property taxes | Tax assessment |
|---|---|---|
| 2025 | $5,595 +2.4% | $141,400 |
| 2024 | $5,464 +2.5% | $141,400 |
| 2023 | $5,331 +3.8% | $141,400 |
Find assessor info on the county website
Neighborhood: Terryville
Nearby schools
GreatSchools rating
- 4/10Harry S. Fisher Elementary SchoolGrades: 3-5Distance: 1.4 mi
- 5/10Eli Terry Jr. Middle SchoolGrades: 6-8Distance: 1.2 mi
- 6/10Terryville High SchoolGrades: 9-12Distance: 2.6 mi
Schools provided by the listing agent
- High: Terryville
Source: Smart MLS. This data may not be complete. We recommend contacting the local school district to confirm school assignments for this home.

Get pre-qualified for a loan
At Zillow Home Loans, we can pre-qualify you in as little as 5 minutes with no impact to your credit score.An equal housing lender. NMLS #10287.


