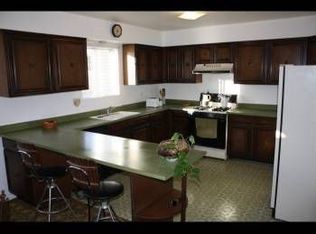Sold before Listing went live. Your mountain sanctuary is calling. Welcome this stunning pueblo style home into your life. New in 2005 and now over $100k stylish enhancements, horse facilities, 5 ac and large corral sitting high on the hill. Featuring master chef gourmet kitchen, island and expansive dining area for great entertaining. Sit with friends and family in the expansive living area with soaring ceilings & romantic Kiva style fireplace. Enjoy summer nights on the covered brick patios with Sandia sunsets. Kitchen boasts Heritage cabinets, SS appliances & granite counters. Oak and tile flooring throughout. Enjoy spacious 3 Bdrms, study or 4th bdrm. A generous mstr en-suite w/backyard patio access, jetted tub. In-floor radiant & central heat w refrigerated AC. No HOA See virtual tou
This property is off market, which means it's not currently listed for sale or rent on Zillow. This may be different from what's available on other websites or public sources.
