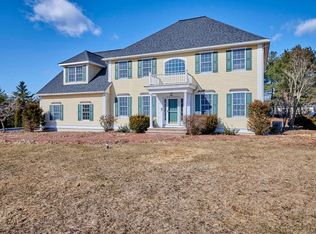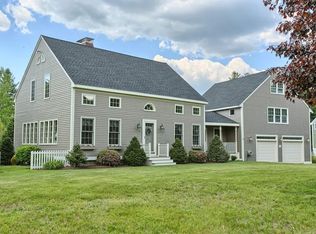Rare opportunity for single floor living! Slightly elevated from the road, this 3-BR, 2-Bath Ranch-style home includes a separate, attached 3-Rm apartment! Huge screen porch, large patio + attached 2-car garage. Sited on 2+ acres, mature gardens include rhubarb, Concord grape vines, blueberries, apple, pear & peach trees, large storage shed. Front-back LR w/ fireplace opens to Dining Rm, adjacent to Kitchen. Shaker-style cabinets, granite counters, tile back splash, new stove & microwave were installed in 2017 remodel. Bedroom Wing includes Master Suite w/ private Bath, 2 additional BRs & another Bath in main part of house. Lower level: finished Bonus Room, laundry area, 2nd fireplace in large, unfinished section of basement. 20x20 screen porch off Dining Rm, behind garage. Patio enjoys privacy between apartment & screen porch. Apartment added in 1986: Living Rm, Eat-in Kitchen, BR w/large walk-in closet & full Bath. Near Nashua River & Town Forest, w/ easy access to miles of trails
This property is off market, which means it's not currently listed for sale or rent on Zillow. This may be different from what's available on other websites or public sources.

