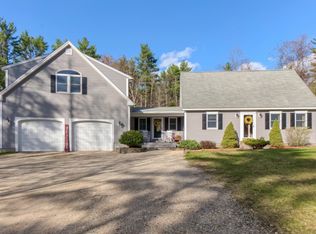Sold for $390,000
$390,000
36 Tolman Rd, Winchendon, MA 01475
3beds
2,286sqft
Single Family Residence
Built in 1993
2.41 Acres Lot
$411,700 Zestimate®
$171/sqft
$2,525 Estimated rent
Home value
$411,700
$379,000 - $445,000
$2,525/mo
Zestimate® history
Loading...
Owner options
Explore your selling options
What's special
Welcome Home! This open-concept, split ranch-style home on 2.41 acres awaits a new owner. Upon entering, you’ll be greeted by a spacious living room with bay windows that lead you to a granite-top kitchen with a sizeable island, great for gatherings, and a dining area overlooking a large, private yard. The home features hardwood floors, three bedrooms, and a full bath with tile flooring on the main floor. The walk-out lower level, great for entertaining, includes a family room, a guest room with a walk-in closet, a full bath with tile flooring, and recessed lighting throughout. The kitchen also features recessed lighting.
Zillow last checked: 8 hours ago
Listing updated: July 09, 2024 at 11:32am
Listed by:
Elizabeth Cruz 508-769-3532,
Century 21 North East 800-844-7653
Bought with:
Nancy Whitehouse-Bain
Keller Williams Realty North Central
Source: MLS PIN,MLS#: 73245740
Facts & features
Interior
Bedrooms & bathrooms
- Bedrooms: 3
- Bathrooms: 2
- Full bathrooms: 2
Primary bedroom
- Features: Closet, Flooring - Hardwood
- Level: First
- Area: 176
- Dimensions: 16 x 11
Bedroom 2
- Features: Closet, Flooring - Hardwood
- Level: First
- Area: 156
- Dimensions: 13 x 12
Bedroom 3
- Features: Closet, Flooring - Hardwood
- Level: First
- Area: 80
- Dimensions: 8 x 10
Family room
- Features: Flooring - Laminate, Storage
- Level: Basement
- Area: 575
- Dimensions: 25 x 23
Kitchen
- Features: Flooring - Laminate, Balcony / Deck, Countertops - Stone/Granite/Solid, Kitchen Island, Open Floorplan, Recessed Lighting
- Level: First
- Area: 220
- Dimensions: 11 x 20
Living room
- Features: Flooring - Hardwood, Window(s) - Bay/Bow/Box, Open Floorplan, Recessed Lighting
- Level: First
- Area: 234
- Dimensions: 13 x 18
Heating
- Baseboard, Oil
Cooling
- None
Appliances
- Included: Electric Water Heater, Range, Dishwasher, Microwave, Refrigerator
- Laundry: In Basement
Features
- Walk-In Closet(s)
- Flooring: Tile, Laminate, Hardwood
- Basement: Finished,Walk-Out Access
- Has fireplace: No
Interior area
- Total structure area: 2,286
- Total interior livable area: 2,286 sqft
Property
Parking
- Total spaces: 6
- Parking features: Paved Drive, Off Street
- Uncovered spaces: 6
Features
- Patio & porch: Deck
- Exterior features: Deck
Lot
- Size: 2.41 Acres
- Features: Wooded
Details
- Parcel number: 3494856
- Zoning: R1
Construction
Type & style
- Home type: SingleFamily
- Architectural style: Split Entry
- Property subtype: Single Family Residence
Materials
- Foundation: Concrete Perimeter
Condition
- Year built: 1993
Utilities & green energy
- Electric: Circuit Breakers
- Sewer: Private Sewer
- Water: Private
- Utilities for property: for Electric Range
Community & neighborhood
Location
- Region: Winchendon
Price history
| Date | Event | Price |
|---|---|---|
| 7/9/2024 | Sold | $390,000-4.9%$171/sqft |
Source: MLS PIN #73245740 Report a problem | ||
| 6/9/2024 | Contingent | $410,000$179/sqft |
Source: MLS PIN #73245740 Report a problem | ||
| 6/1/2024 | Listed for sale | $410,000+51.9%$179/sqft |
Source: MLS PIN #73245740 Report a problem | ||
| 8/24/2022 | Sold | $270,000-3.5%$118/sqft |
Source: MLS PIN #73012193 Report a problem | ||
| 7/14/2022 | Listed for sale | $279,900+201.1%$122/sqft |
Source: MLS PIN #73012193 Report a problem | ||
Public tax history
| Year | Property taxes | Tax assessment |
|---|---|---|
| 2025 | $3,531 +5% | $300,500 +12% |
| 2024 | $3,364 -2% | $268,300 +4.7% |
| 2023 | $3,433 +2.6% | $256,200 +15.7% |
Find assessor info on the county website
Neighborhood: 01475
Nearby schools
GreatSchools rating
- NAMemorial Elementary SchoolGrades: K-2Distance: 1.6 mi
- 4/10Murdock Middle SchoolGrades: 6-8Distance: 1.9 mi
- 3/10Murdock High SchoolGrades: 9-12Distance: 1.9 mi
Get a cash offer in 3 minutes
Find out how much your home could sell for in as little as 3 minutes with a no-obligation cash offer.
Estimated market value$411,700
Get a cash offer in 3 minutes
Find out how much your home could sell for in as little as 3 minutes with a no-obligation cash offer.
Estimated market value
$411,700
