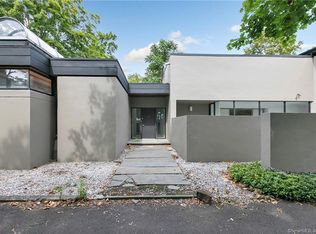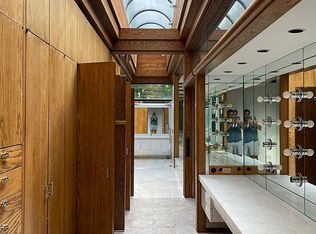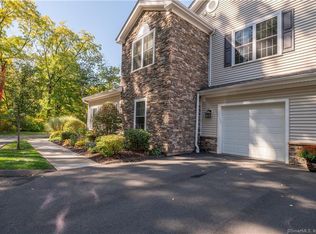Sold for $426,000 on 09/19/25
$426,000
36 Todd Street #507, Hamden, CT 06518
2beds
2,267sqft
Condominium, Townhouse
Built in 2010
-- sqft lot
$431,600 Zestimate®
$188/sqft
$3,009 Estimated rent
Home value
$431,600
$384,000 - $483,000
$3,009/mo
Zestimate® history
Loading...
Owner options
Explore your selling options
What's special
Located in the Mount Carmel section of Hamden, this lovely, spacious 2 bedroom, 2 bath ranch style end unit condominium features a unique open floor plan, 9ft ceilings, and over 2,200 sq. feet. This 55+ condo has all the amenities of one-floor living. The eat-in kitchen is highlighted by stainless appliances and granite countertops. The dining room features a tray ceiling, which is also found in the living room and primary bedroom. The living room features a natural gas fireplace and sliding glass doors that open to the private balcony overlooking open green space. The primary bedroom is well sized with a walk-in closet and a primary bathroom highlighted by double sinks, a walk-in shower, and a whirlpool tub. On the other end of the unit is the 2nd bedroom with walk-in closet. It is located next to a full bathroom with a bathtub/shower. There is an additional oversized closet area with more storage space that could serve as a home office. The entry hallway and 2nd-floor closet were designed to accommodate an ADA Compliant Elevator. This unit also has an oversized, attached one-car garage. A separate laundry/utility room, and custom window treatments, all located on beautiful, well-manicured grounds. The property is moments away from the Farmington Canal Heritage Trail, Sleeping Giant State Park and Golf Course, restaurants, shopping, and more. A+ location with easy access to I-91, I-95, Route 10, and Merritt Parkway. Multiple offers, highest and best by noon Friday 08/01/25.
Zillow last checked: 8 hours ago
Listing updated: September 19, 2025 at 12:14am
Listed by:
D S. Rowe 203-415-8876,
Stacy Blake Realty LLC 203-713-8090
Bought with:
Beth R. Cantor, RES.0772711
Coldwell Banker Realty
Source: Smart MLS,MLS#: 24110633
Facts & features
Interior
Bedrooms & bathrooms
- Bedrooms: 2
- Bathrooms: 2
- Full bathrooms: 2
Primary bedroom
- Features: Remodeled, High Ceilings, Wall/Wall Carpet
- Level: Main
- Area: 224 Square Feet
- Dimensions: 14 x 16
Bedroom
- Features: Remodeled, Wall/Wall Carpet
- Level: Main
- Area: 170 Square Feet
- Dimensions: 10 x 17
Primary bathroom
- Features: Remodeled, Hydro-Tub, Stall Shower, Tile Floor
- Level: Main
Bathroom
- Features: Quartz Counters, Tile Floor
- Level: Main
Dining room
- Level: Main
- Area: 132 Square Feet
- Dimensions: 12 x 11
Kitchen
- Features: Granite Counters, Double-Sink, Pantry, Tile Floor
- Level: Main
- Area: 180 Square Feet
- Dimensions: 12 x 15
Living room
- Features: Remodeled, Balcony/Deck, Ceiling Fan(s), Gas Log Fireplace, Sliders, Hardwood Floor
- Level: Main
- Area: 513 Square Feet
- Dimensions: 19 x 27
Heating
- Forced Air, Natural Gas
Cooling
- Central Air
Appliances
- Included: Gas Cooktop, Microwave, Ice Maker, Dishwasher, Disposal, Gas Water Heater, Water Heater
- Laundry: Main Level
Features
- Open Floorplan, Smart Thermostat
- Basement: None
- Attic: Access Via Hatch
- Number of fireplaces: 1
- Common walls with other units/homes: End Unit
Interior area
- Total structure area: 2,267
- Total interior livable area: 2,267 sqft
- Finished area above ground: 2,267
Property
Parking
- Total spaces: 1
- Parking features: Attached, Off Street, Unassigned, Driveway, Garage Door Opener
- Attached garage spaces: 1
- Has uncovered spaces: Yes
Features
- Stories: 2
- Patio & porch: Terrace
- Exterior features: Balcony
Lot
- Features: Few Trees, Level, Cul-De-Sac
Details
- Parcel number: 2603262
- Zoning: T3
Construction
Type & style
- Home type: Condo
- Architectural style: Townhouse
- Property subtype: Condominium, Townhouse
- Attached to another structure: Yes
Materials
- Vinyl Siding
Condition
- New construction: No
- Year built: 2010
Utilities & green energy
- Sewer: Public Sewer
- Water: Public
- Utilities for property: Cable Available
Community & neighborhood
Community
- Community features: Adult Community 55, Health Club, Medical Facilities, Park, Near Public Transport, Shopping/Mall
Senior living
- Senior community: Yes
Location
- Region: Hamden
HOA & financial
HOA
- Has HOA: Yes
- HOA fee: $548 monthly
- Amenities included: Clubhouse, Guest Parking, Management
- Services included: Maintenance Grounds, Trash, Snow Removal, Insurance
Price history
| Date | Event | Price |
|---|---|---|
| 9/19/2025 | Sold | $426,000+3.7%$188/sqft |
Source: | ||
| 9/19/2025 | Pending sale | $410,900$181/sqft |
Source: | ||
| 7/12/2025 | Listed for sale | $410,900+38.1%$181/sqft |
Source: | ||
| 9/13/2022 | Sold | $297,500-4%$131/sqft |
Source: | ||
| 7/31/2022 | Contingent | $310,000$137/sqft |
Source: | ||
Public tax history
| Year | Property taxes | Tax assessment |
|---|---|---|
| 2025 | $10,989 +12.9% | $211,820 +21% |
| 2024 | $9,732 -1.4% | $175,000 |
| 2023 | $9,867 +1.6% | $175,000 |
Find assessor info on the county website
Neighborhood: 06518
Nearby schools
GreatSchools rating
- 4/10Bear Path SchoolGrades: K-6Distance: 2.6 mi
- 4/10Hamden Middle SchoolGrades: 7-8Distance: 3.1 mi
- 4/10Hamden High SchoolGrades: 9-12Distance: 4 mi

Get pre-qualified for a loan
At Zillow Home Loans, we can pre-qualify you in as little as 5 minutes with no impact to your credit score.An equal housing lender. NMLS #10287.
Sell for more on Zillow
Get a free Zillow Showcase℠ listing and you could sell for .
$431,600
2% more+ $8,632
With Zillow Showcase(estimated)
$440,232

